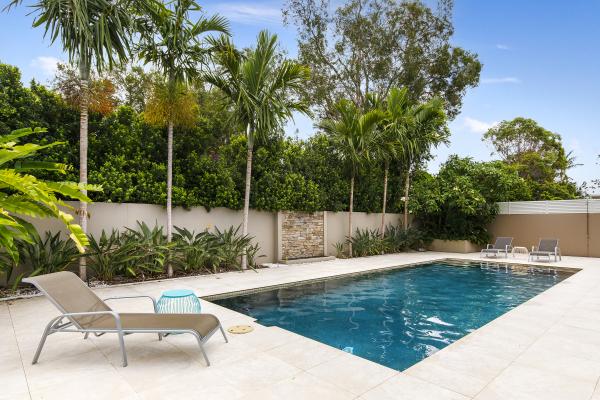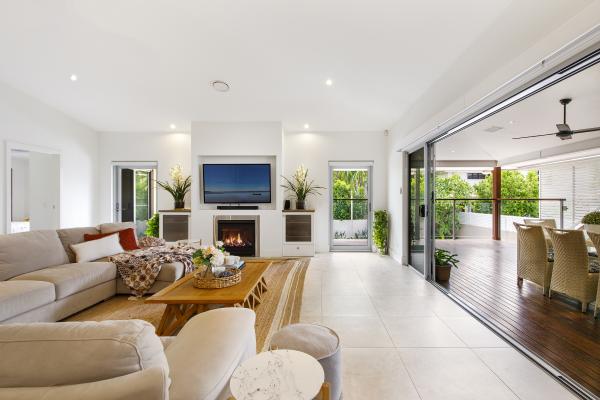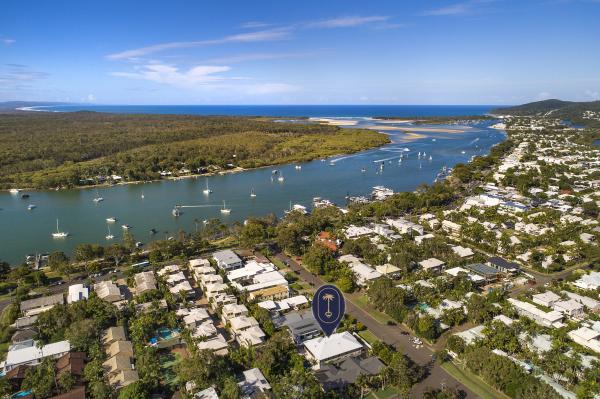Thoughtful design and a prime location combine to create the ultimate luxe family home set on a rare 807sqm of land located 200m walk to Noosa River. Designed by Lisang Design and built by Canty Builders, this solidly constructed two level home offers the perfect riverside lifestyle.
Careful consideration of form and function enables this home to accommodate a family with ample accommodation and space. Two levels provide choice and flexibility with a conscious focus on individual areas for solitude and relaxation as well as entertaining and interacting. Extensive use of glass provides maximum sunshine and natural light throughout as well as beautiful natural breezes.
Upon entry through the security gate and stonework wall, the depth of this home is obvious, there is so much to see.
Entry through the large front door greets you with a timber staircase leading to the upper level, there is an instant feeling of space, with extra high raked ceilings and large open plan living spaces.
On the upper level the living zones flow from one to another seamlessly.
The kitchen was designed with the family in mind with a generous central preparation bench, first class appliances and excellent storage. Stone benchtops, induction cooktop, pyrolytic oven, travertine splash backs. The family dining and second living complete with gas fireplace area are integrated with access to the large covered outdoor deck area complete with shutters and ceiling fan, overlooking the sparkling 10m x 4m meter swimming pool surrounded by a paved area and outdoor shower. There are plenty of areas to escape to. There is a north facing balcony leading off the front living room.
There are 3 bedrooms on the upper level, the generous and elegantly decorated master suite, with his and her vanity, and luxurious walk-in robe, is located at the front area of the home. This bedroom is separate from the other two well-appointed bedrooms and bathroom.
The ground floor comprises of two guest bedrooms and a bathroom. The 4th bedroom is an ideal work from home office with separate entry.
You can also access the three-car garage and enormous workshop area from here.
This executive home is perfect for those who wish to work from home. There is a large workshop approx. 120sqm in size, which is ideal for storage of cars, tradies tools, bikes, etc, there is also a three car garage, plus side access for a large boat, caravan or motorhome, this is undercover and perfectly protected from any inclement weather.
There is reverse cycle ducted air throughout, established landscaped gardens and there are two 5000lt water tanks.
This expansive family home has plenty to offer and inspections will not disappoint.
– Reitsma Designed home
– Ryan Builders, 2 years old
– Combination of block and timber
– Colourbond roof
– Keyless door entry
– Colourbond roof
– Insulated walls and ceiling
– 7.5m x 3m salt chlorinator pool
– Stone benchtops throughout
– Soft closing cupboards and draws
– Fisher & Paykel Induction Cooktop
– Miele Handless Door Opening Oven
– LG Light Wave microwave oven
– AEG Dishwasher with levered bottom
– 6kw solar
– Tesla power wall 2 (3 phase power)
– Ceiling fans in all rooms
– Reverse cycle ducted air throughout
– Picture windows
– Automatic outdoor awning off terrace
– Automatic irrigation system
– Tiled living, carpeted bedrooms
| Details | |
|---|---|
| Suburb | NOOSAVILLE |
| Address | 17 Robert Street |
| Bedroom | 5 |
| Bathroom | 3 |
| Garage | 3 |
| Open for inspection | By appointment |
| Price | Price range $2,950,000 |
| Contact agent | Sam Plummer, 0412 585 494 or Angela Wood, 0407 147 521 |
| Agency | NOOSA ESTATE AGENTS, NOOSAVILLE |





