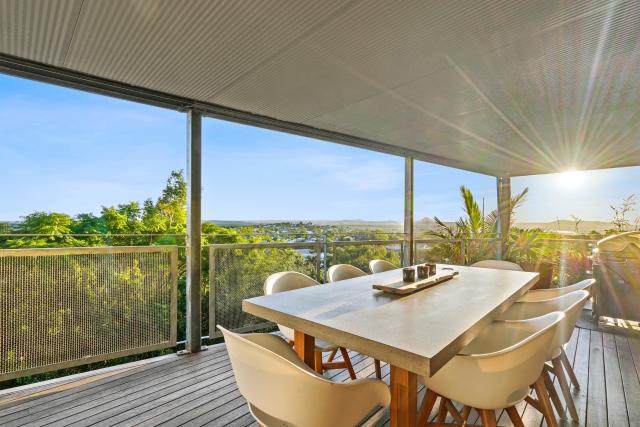This generous-sized family residence is truly nirvana on Noosa Hill is undoubtedly a sun-splashed class act displaying the aesthetic trend of industrial chic. It commands an enviable vantage point, with 180° views surpassing most others, sweeping beaches along the Coral Sea to beyond Coolum, to the Glasshouse Mountains, and across the coastal playground of Lake Weyba, Noosa Sound, Noosa River and the Hinterland.
Timber decking to the side of contemporary façade, which is framed by verdant natives, leads to an entry way where a rack of surfboards pays homage to the beach locale.
Open the custom door and note the white-washed timber flooring also how this upper level, open-plan, high-ceilinged, over-size living space has an unequivocal connection to outdoors, also one of the numerous massive undercover terraces. This is akin to taking a seat with the audience in a theatre, or in this case sitting in a canopy above the treetops, in readiness for the daily light and sun show as it moves across the sea and landscape.
Of course, an evening ritual is clutching a glass of one’s favourite, when naturally the sunsets are stupendous including Mt Tibrogargan which is 75kms south in the Glasshouse Mountains, equally the twinkling stars and night lights.
With so much drama outside, it is fitting the interior is considered and calm, yet it exudes function and flair with a fireplace for the winter months and banks of louvres for cooling summer breezes. The kitchen with stone-topped benches and island, has all the bells and whistles for any large family and those with a penchant for entertaining.
Downstairs is a serious bliss zone. Spoilt for views is also the master bedroom with banks of louvres and doors opening to the undercover terrace, the width of the house. It also has a walk-in robe, ensuite with double glass vanity basins, separate toilet, large corner spa bath, and for those who like to almost commune with nature, the shower has glass walls.
Two additional queen-size bedrooms have built-in robes and green outlooks. They share a bathroom which has double glass-topped vanities with stainless steel basins. Laundry facilities are also here, and a toilet is separate.
On the lower level is a two bedroom fully self-contained apartment. Entry to Holiday Haven is via a side gate and a path leads to the poolside terrace.
Central to the great outdoors is the dazzling pool with water feature, surrounding sundeck and undercover pool lounge. At the rear of the block, shrouded by lillypillies and impressive jacarandas, is a firepit. There’s definitely an air of love and deuce coming from the sports/tennis court.
“It’s easy to fall in love with the serenity of an endless summer and those spellbinding 180° views,” say Tom Offermann Real Estate agents Roark Walsh and Tiffany Wilson, who are taking the property to auction on Sunday 24 April 2022.
The popular and obviously prized location is highly sought after. It’s in a quiet leafy street and is walking distance to cosmopolitan Noosa Junction, with its many buzzy cafes, sophisticated restaurants and bars, supermarkets, cinema complex, boutiques, essential services and transport links.”
6 Mainsails Square Noosa Heads
Bedrooms 5 | Bathrooms 3 | Cars 3 | Pool
Auction: Sunday 24 April 2022 10am
Facts & Recreation:
• 7m x 3.5m pool w water feature; 8m x 5m
• Land Size: 526m2
• House Size; 309m2
• Features: Build: Agenti Architects’ Des Biggs additional levels; steel
• Car Spaces: garage x 2, carport x 1 + visitor parking
• Tennis/sports court construction w maintenance-free powdered coated aluminium by About: white-washed timber floors; custom-made front door;
• Studio Steel Cooroy; built into hillside w elevation to 3 levels adding 12m; council approved in 1978 – now 8m Kitchen: C-shaped w 1.5m island/breakfast bar; cappuccino-toned
• Fireplace; VJ-profile doors; aircon/fans stone topped creamy white 2-pac cabinetry; Inalto dishwasher; Bosch oven; DeLonghi 5 x gas cooktop




