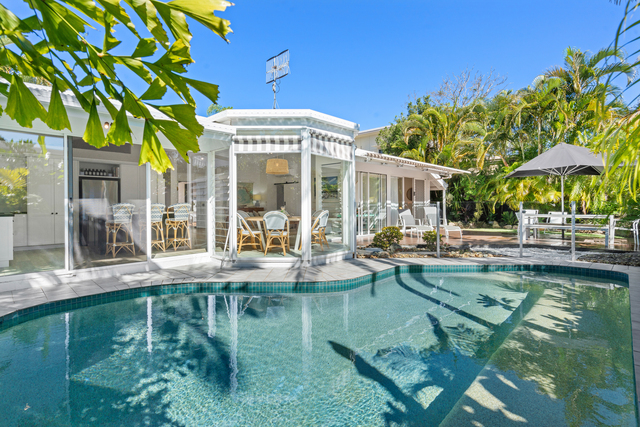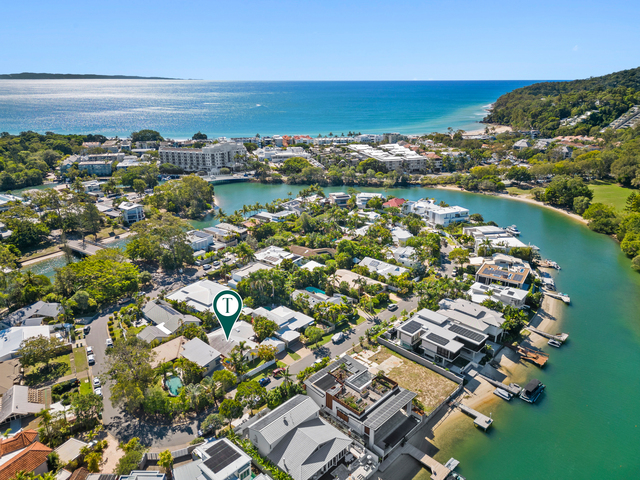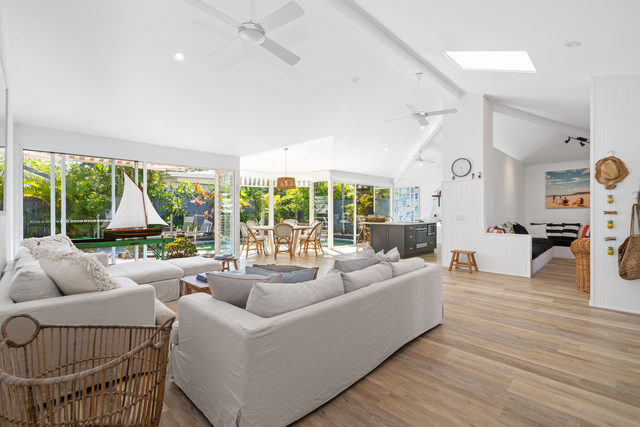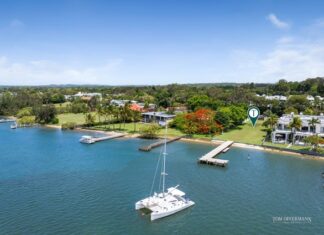Admire the lush streetscape of prized-for-good reason Witta Circle with native shrubs and exotic palms swaying in the breeze, also pristine timber-slatted facades and a tall white picket fence with pineapple cut-outs. It immediately exudes a luxury coastal vibe, and the thought-provoking idea of seducing escapes to a ‘salty’ lifestyle mere-minutes to Noosa Main Beach and Hastings Street, comes to mind.
Along the walkway a sunny courtyard with cool Adirondack chairs sets the scene. Open the front door and behold the enticements of a strikingly sophisticated albeit casual living, holiday-every-day residence with whispers of the Caribbean.
It scales the height of delectability with super high vaulted ceilings, and collectibles, colourful decorative accessories and creative art such as Slim Aarons. It is undoubtedly nirvana for relaxing and entertaining.
Note the open plan living space with sink-into linen covered sofas, timber and rattan console table and doors opening to the totally private north-facing terrace, and luminescent pool fringed with greenery.
The dining space with timber table for eight, extends into a half hexagonal with glass panes and striped awnings; streams of natural light cast shadows over washed oak-toned flooring; and there’s a feeling that someone is about to mix a cocktail before lunch on the terrace or the undercover courtyard near the barbeque.
A second lounge/leisure space has big comfy cane chairs, a wood-burning fireplace with adjoining seating custom built by local legend Peter ‘Sandbag’ Davies, also access to the courtyard.
The L-shaped kitchen with charcoal stone-topped white cabinetry, island breakfast bar with white stone-topped timber cabinetry, bright white tiles in a brick pattern as the splashback, every whizz-bang premium appliance, and two roomy pantries with every accoutrement including pretty crockery and glassware, will please every entertainer.
Slide away the large barn door to the west wing’s three bedrooms, varying vaulted ceiling heights and block-out window treatments. The premier king suite retreat opens to the courtyard, has a walk-in robe an ensuite with natural-hued tiles and white basin/stone-topped cabinetry. The second king size has access to terrace and pool plus built-in robes, and the third carpeted bedroom has two double bunks and a built-in robe. The charcoal-tiled bathroom with glass brick wall tiles and white basin-topped timber cabinetry, is adjacent to the well-kitted out laundry.
“There’s so much to love and enjoy about this residence,” says Tom Offermann Real Estate agent Tiffany Wilson. “Living in one of the most desirable streets on Noosa Sound, just a few minutes to sophisticated Hastings Street, Noosa Main Beach, also the world class Noosa National Park, this residence captures the imagination and is evocative of when the hustle stops, summer begins … every day.”
Facts & Features:
• House Area: 201m2
• Land Area: 641m2
• Pool/Terrace: 8mx5.2m/7mx6.6m main terrace both nth-facing & palms surround; adjoining lawn + undercover BBQ area & courtyard on west side
• About: named Pineapple House; super high vaulted ceilings; washed oak-toned flooring; VJ- profile wall features & louvres throughout; seaside/creative pieces/artworks incl Slim Aarons; fans/aircon; Crimsafe on windows; 2-car w storage; front w white picket fence, pineapple cutouts & covered walkway to sundrenched courtyard w Adirondack chairs; white front entry door w glass side panels; living w linen covered sofas; art, artifacts & colourful accessories; timber & rattan console table/bar; opens to terrace & pool; dining extends to half hexagonal space w glass & exterior grey & white blinds/awnings; massive timber table, pendant light & 8 rattan/timber chairs; casual lounge w Peter ‘Sandbag’ Davies custom built wood burning fireplace & seating; big comfy chairs; Smart TV; large VJ barn door to west wing 3-bedrooms w block-out window treatments; premier king suite retreat w WIR, ensuite w natural-hued tiles & white basin & stone-topped 2-pac white cabinetry access to courtyard; 2nd king size w BIR & access to terrace & pool; 3rd carpeted w 2xdble bunks & BIR; charcoal-tiled bathroom w glass brick wall tiles & white basin-topped timber cabinetry; adjacent laundry w Fisher & Paykel washer & Hoover dryer + charcoal-topped white 2-pac cabinetry
• Kitchen: L-shaped w charcoal stone-topped white 2pac Hamptons-inspired cabinetry incl 2 pantries + island breakfast bar w white stone-topped timber cabinetry; white tiles in brick pattern as splashback; Fisher & Paykel fridge, cooktop & oven; Miele dishwasher; Panasonic microwave; decorative items
• Exterior: walkway w stands of golden canes & dracaenas, pots of strelitzias etc; palms around pool; shed; outdoor shower
• Inventory: Enquire for more information. Set up for high-end holiday market
• Short Term Holiday Rental: Approval
• Location: short walk to Hastings Street, Noosa Main Beach & world-famous Noosa National Park; short walk left along Noosa Parade to Quamby Place & Rickys Restaurant & Bar
| Details | |
|---|---|
| Suburb | NOOSA HEADS |
| Address | 30 Witta Circle |
| Bedroom | 3 |
| Bathroom | 2 |
| Garage | 2 |
| Open for inspection | By appointment |
| Price | $7.75M |
| Contact agent | Tiffany Wilson 0468 922 519 |
| Agency | TOM OFFERMANN REAL ESTATE |












