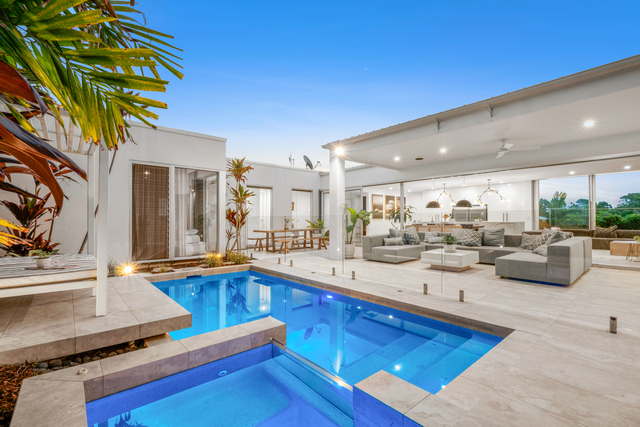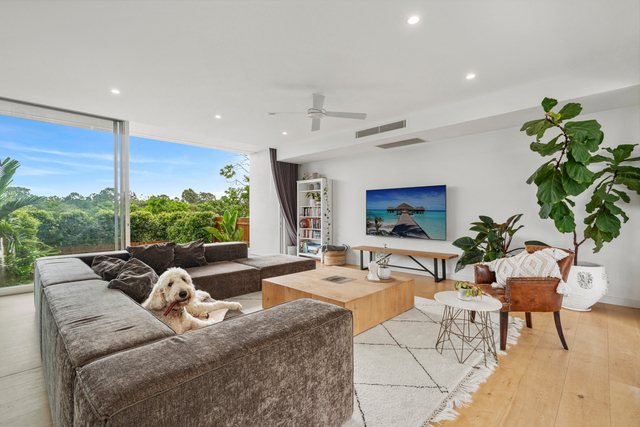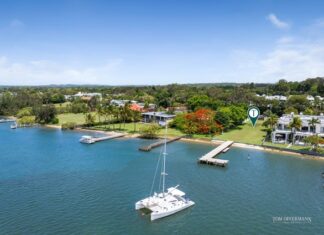Wake up to sunshine and step into the light; this truly stunning Clout designed residence, boasting a prized northern aspect, pays tribute to the Noosa climate/lifestyle and offers the very pinnacle of elegant contemporary living where comfort, style, aesthetics, and functionality meld together to create perfection.
Striking street appeal sets the tone and the interiors and exteriors continue to impress; designed to maximise natural light, there is an abundance of oversized glass inviting the outside in, enhancing a sense of space, and generating a feeling of calm and serenity.
A well-designed floor plan facilitates living to suit all ages and stages from families through to retirees; and with fully self-contained guest quarters on the lower level with its own separate entry, your visitors will be accommodated in impeccable style. This is genuine dual living that can be shut off from the rest of the residence, boosting everyone’s privacy.
Central to the residence is a sleek galley kitchen with high-end integrated appliances and a glorious view across the living area and out to the alfresco terrace and heated magnesium pool plus jacuzzi. It’s an entertainers’ dream, with masses of storage and food preparation area, you can create showstopping culinary delights for your guests that they’ll be talking about for years to come.
There is also a built-in gas BBQ on the alfresco terrace for those more relaxed occasions; arrive home from the beach, chill the drinks, and get ready for a casual afternoon of food, fun, laughter, and good times. Sip on a cocktail in the poolside pavilion as you listen to your favourite tunes via the integrated zoned sound system. This is how we roll!
A fully equipped home cinema is going to appeal to movie aficionados, with plush carpet, a new projector, tiered seating, and a Bose sound system; you can immerse yourself in complete comfort with theatre-quality sound and lighting.
The premier bedroom suite is the piece de resistance – with floor to ceiling glass walls and a luxury ensuite with retractable glass opening out to a lush private garden; soak in the deep floating bathtub with a glass of bubbles and savour the bliss. The bedroom showcases a spectacular view across the pool and terrace and into the living room; light-filled; the owners say they wake up to sunshine. Of course, there are electric roller blinds which can be closed for privacy when needed.
Located in the prestigious Elysium master-planned community Estate residents have exclusive access to the communal facilities including leafy parks, two floodlit tennis courts, two heated pools, gymnasium, change rooms, kitchen facilities and BBQs.
There are walking tracks throughout creating excellent connectivity including to the Noosa Springs Golf Course and clubhouse, plus scenic pathways along the Lake Weyba waterfront reserve where you can admire the beauty and quietly observe wildlife in their natural habitat.
“Inside and out, this is a residence of distinction that has been so inspired in its design ensuring it is as liveable as it is sumptuous” said Tom Offermann Real Estate agent Peter Te Whata.
“Once inside Elysium you are immersed in a secure, peaceful, private sanctuary that is world class – all these just minutes to Noosa Farmers market, Noosa Main Beach, Hastings Street, Gympie Terrace river district & Noosa National Park. It’s lifestyle nirvana.”
Facts & Features:
• Land Area: 652m2
• House Area: 313m2
• Build/Architect: Clout design and build
• Energy: 17.02kW solar with 12.8kW battery storage
• Terrace: expansive private rear terrace accessed from living and overlooking gas heated magnesium spa and electric heated magnesium pool, built-in gas BBQ and poolside pavilion
• About: northern aspect fills home with natural light; well-designed floor plan with separation of living plus fully self-contained guest accommodation with separate access on ground level; 2.75m ceilings; engineered oak flooring; plush carpets; ducted zoned A/C; Sonos zoned surround sound; fully equipped home cinema with Bose sound and tiered seating; luxury ensuite to premier bedroom with deep bathtub and retractable glass walls; oversized walk-in robe; stone benches in all wet areas; Evo Heat Pool Heater 18 mths old
• Kitchen: stone benches with waterfall edges; fully integrated appliances incl: rangehood, 2-drawer dishwasher; induction cooktop, soft close cabinetry; Zip hot & cold tap; bespoke lighting; masses of storage
• Exterior: sleek facade; landscaped tropical gardens; fully fenced; front grassy courtyard enclosed and redesigned in 2022; very private; children’s play area; low maintenance
• About Elysium Noosa: exclusive master planned residential enclave; resident’s only private Rec Club with tennis courts, solar-heated pools, gym, changing rooms, and kitchen facility; dog exercise area; walk & cycle tracks along Lake Weyba and parts of Noosa National Park; mins to Noosa Springs championship golf course & clubhouse
• Location: short drive to shopping centres, public and private schools, sporting/leisure facilities, Noosa Farmer’s market, Gympie Terrace dining and river, Hastings Street, Noosa Main Beach; 30 mins to Sunshine Coast Airport; 90 mins to Brisbane Airport
| Details | |
|---|---|
| Suburb | NOOSA HEADS |
| Address | 7 White Beech Road |
| Bedroom | 4 |
| Bathroom | 3 |
| Garage | 2 |
| Open for inspection | Sat, 27th Apr 10:00am - 10:30am |
| Price | $3.1M |
| Contact agent | Peter Tewhata 0423 972 034 |
| Agency | TOM OFFERMANN REAL ESTATE |












