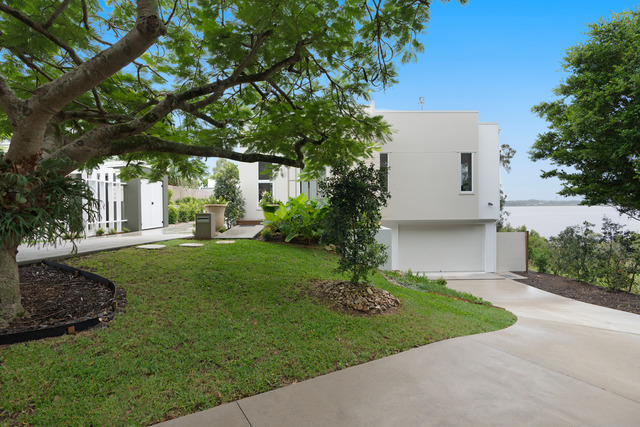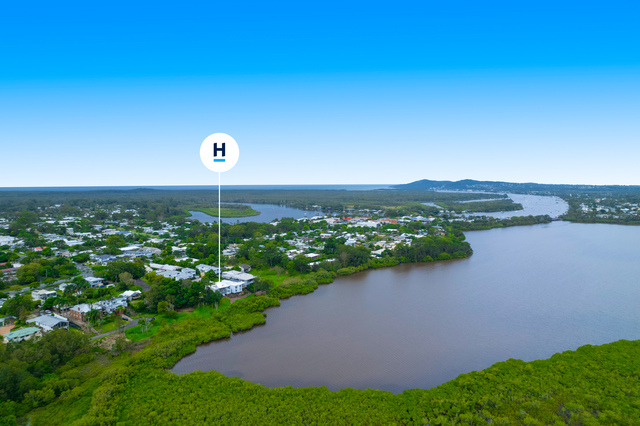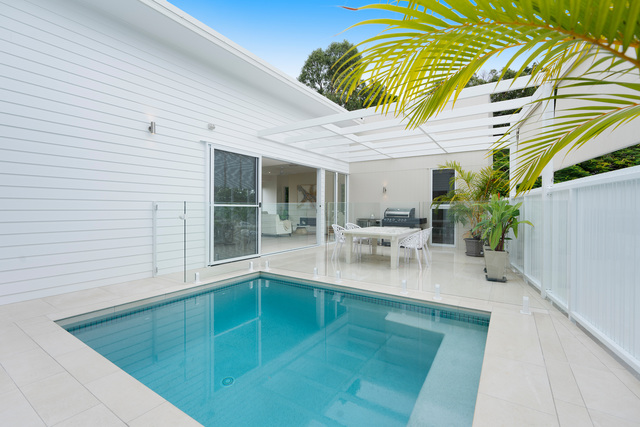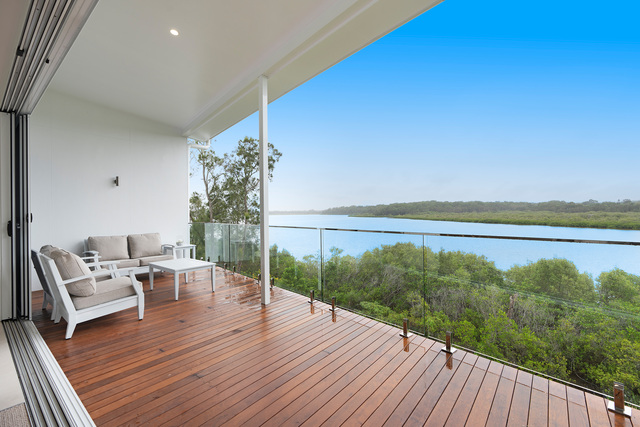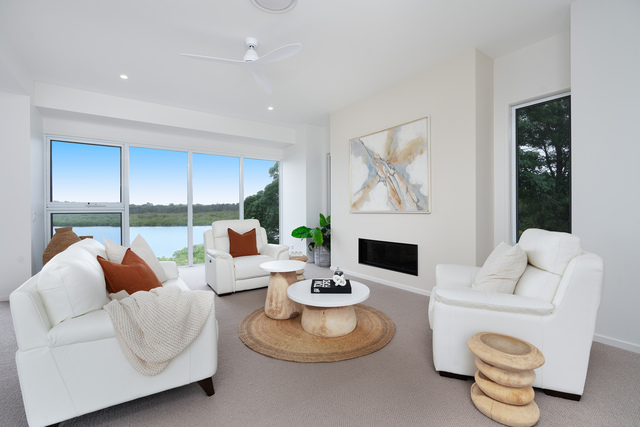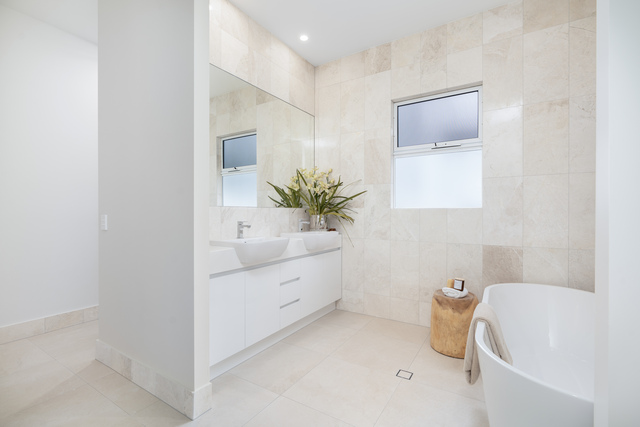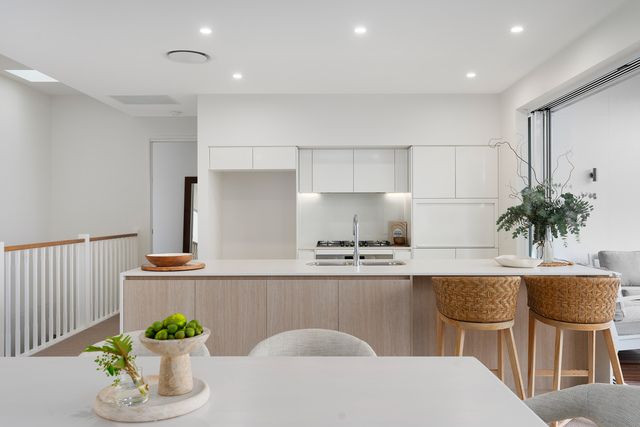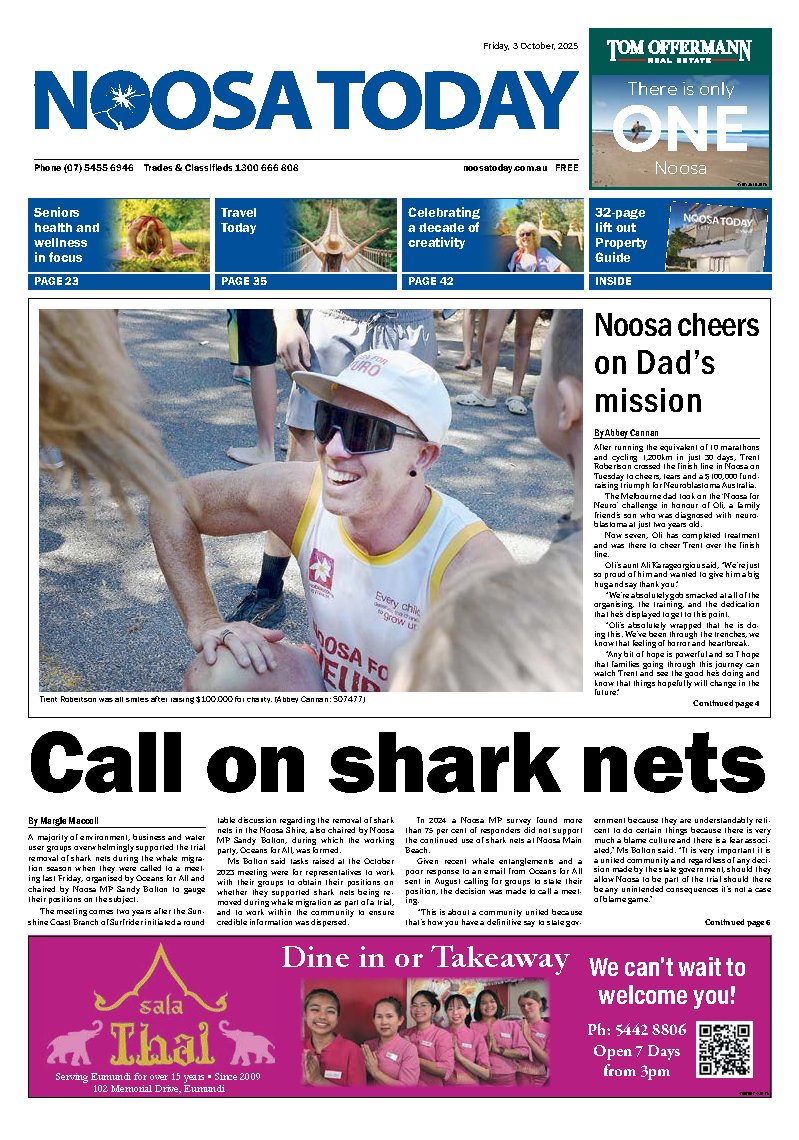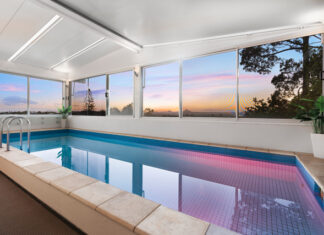In an esteemed Old Tewantin position and Architecturally Designed by Peter Willis, your new house has captured the stylish Noosa lifestyle with 270 degree lake views. With generously proportioned luxury interiors with the open plan living, dining, kitchen and master suite located on one level and serviced by the lift to the basement car park. Set on the banks of Lake Doonella with never to be built out views that take your breath away from the moment you enter the abode.
Sitting at the very end of a cul de sac, the residence is given phenomenal street appeal by its modernist façade with split marble features, covered entry and landscaped front gardens. Inside, 100% wool carpets, an abundance of natural light, 3m high ceilings and full-height glass come together to create a refined setting. Glass panelled doors stack out of sight and open up to the covered deck that elevate the home’s design and open flowing feeling, all serviced by ducted air-conditioning.
Making an outstanding first impression with its large entry door and entry foyer, the property encompasses an incredibly spacious open-plan living, dining, kitchen area and a designated study featuring built in cabinetry next to the the front door. Serving as the heart of the residence, the gourmet kitchen displays ample cupboard and drawer space and a combined island bench/breakfast bar with stone bench tops. A suite of premium appliances includes a 900mm gas cooktop, Bosch horizontal dishwasher and 900mm Bosch oven. Another sensational al fresco area overlooks the inground pool with frameless glass and ample space for a second option for entertaining friends.
Making your way past the kitchen is an opulent master suite with a glass wall to bring in those lake views 24/7. An attached ensuite is made wonderfully lavish by great natural light and louvres to bring in the lake and complemented by superb joinery, dual vanities, freestanding bathtub, separate shower and loo and great sized built in robes. Opposite the master suite is another bedroom sized room that can be used for multiple purposes such as; dressing room, second living, leisure space etc.
Down the internal stairs and on the lower level two additional good sized bedrooms with built-in robes are serviced by the main bathroom and laundry, this area is perfect for family or friends to have their own personal space. Another highlight of the home is the 10m x 11m secure huge basement garage with electric door and plenty of room for cars, boats/jet skis, workshop and/or a home gym and of course serviced by the lift getting you to the upper level.
THE FEATURES
| Ducted air-con
| Eco friendly gas fire place
| Laundry chute
| Dedicated office
| 362m2 internal size
| Crimsafe
| Basement car park and lift
| Great storage
| Two entertainment areas
THE LOCATION
| Tewantin Village 800m walking distance
| Noosa Marina 1.2km walking distance
| Gympie Terrace 3.4km
| Noosa Civic Shopping Centre 4.3km
| Hastings Street 8km
| Noosa Main Beach 8km
| Sunshine Coast Airport 30 min
| Details | |
|---|---|
| Suburb | TEWANTIN |
| Address | 1/1 Werin Court |
| Bedroom | 3 |
| Bathroom | 2 |
| Garage | 3 |
| Open for inspection | Thursday, 11 April 5-5.30pm, Saturday, 13 April 10 -10:30am |
| Price | On application |
| Contact agent | Luke Burton 0427 228 202 |
| Agency | HARCOURTS PRESTIGE, NOOSA HEADS |

