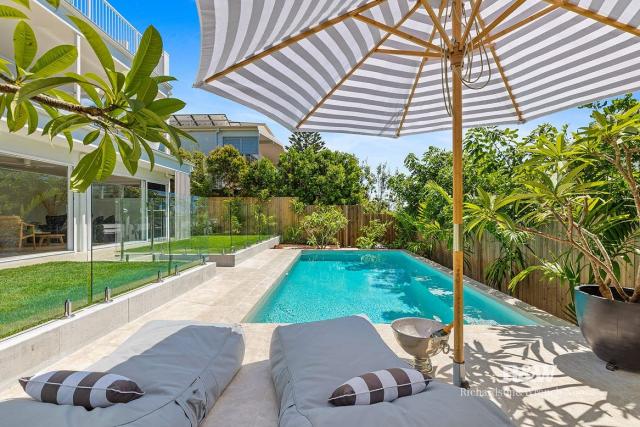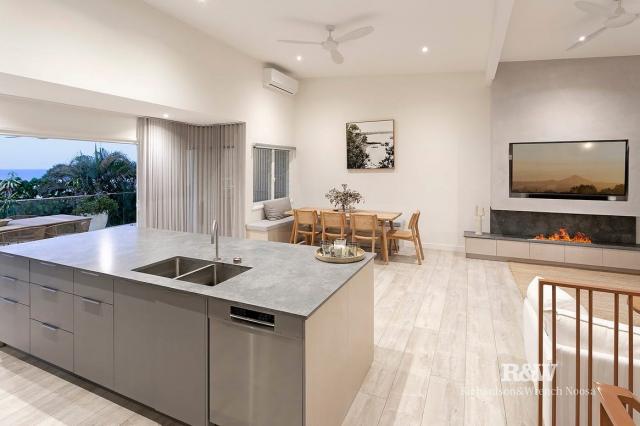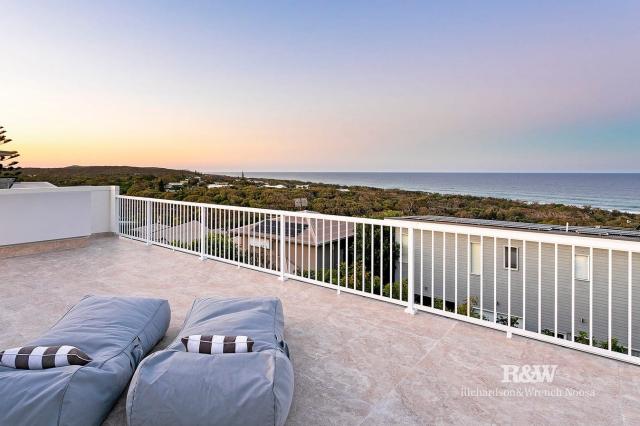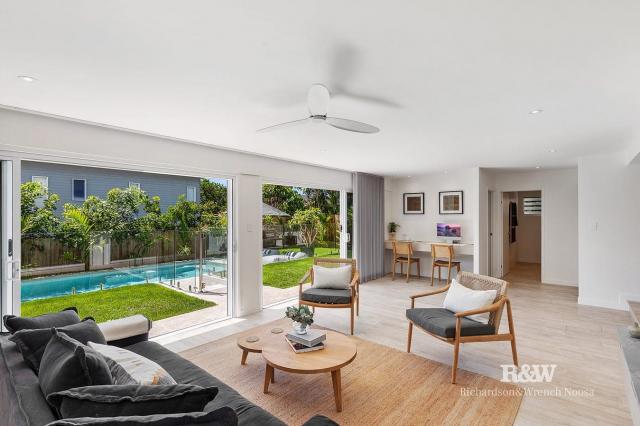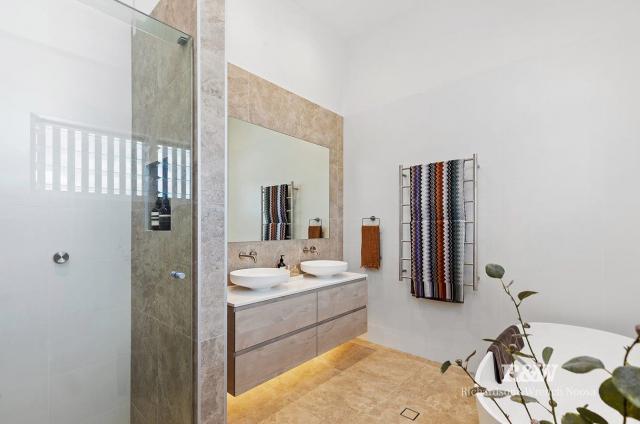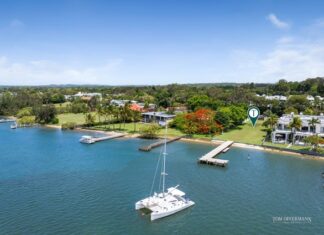Quality contemporary beachside home, with excellence in finishes and fittings to suit our coastal conditions. These owners have thought of everything for easy living and low maintenance.
On ground level, the private garden front entry opens to the stunning timber floors leading to two well-sized bedrooms, enjoying the fans and air-conditioning.
The second living/office flows to the stunning grassed back yard and pool area an ideal outdoor entertaining location for the family.
Main bathroom and separate laundry both are complemented with plenty of storage, work space and stone benchtops. Enjoy internal access to the two-car garage with plenty of work space.
Following the timber stairs to the open plan living on the second level. Achieving an easy care, minimalistic style kitchen, a chefs dream with Bosch appliances and stone benchtops and butler’s pantry located within easy access.
The kitchen is overlooking the dining/family area and opening to the east facing balcony. A perfect alfresco undercover dining area, this home comprises of large glass sliding doors and many louvres for the added effect of cross-ventilation with beautiful sea breezes.
The high ceilings throughout the home giving a graceful flow to the design. Living area offers cosy comforts of gas fire, with the western balcony offering spectacular views of the evening sunsets.
Main bedroom is private from living areas and opens to the eastern balcony and views, walk-in robe and ensuite and separate powder room nearby.
Living here is about watching whiles, and surf checks. This modern design has taken full advantage of a magnificent white water and ocean views by adding a viewing deck to the roof top. Simply relax and enjoy this golden opportunity to maximise on these uninterrupted million-dollar views from morning sunrise’s to hinterland sunsets.
Peregian Beach is one of our coast’s most sought-after beach locations. Surrounded by million-dollar homes and within 300m to the beach yet slightly removed from the busy but very popular Peregian Village, offering amazing cafes, restaurants, and boutique.
Features: House size: approx 270sq m; Land size 546sq m; Open plan double living areas; Eco Smart fire, air-conditioning, fans. Alfresco undercover dining; east and west-facing balconies; gourmet kitchen, stone benchtops, butlers pantry, instant hot/ cold taps. Second living zone on ground level opening to pool; high ceilings, cross ventilation, hybrid flooring. Large laundry with loads of bench and storage space; home security camera plus security screens. Garden irrigation, lighting and landscaped gardens. Viewing deck, access via Gorter hatch/stair set. Sun-drenched pool, entertainment area plus outdoor shower. Double garage, security, storage and internal entry.


