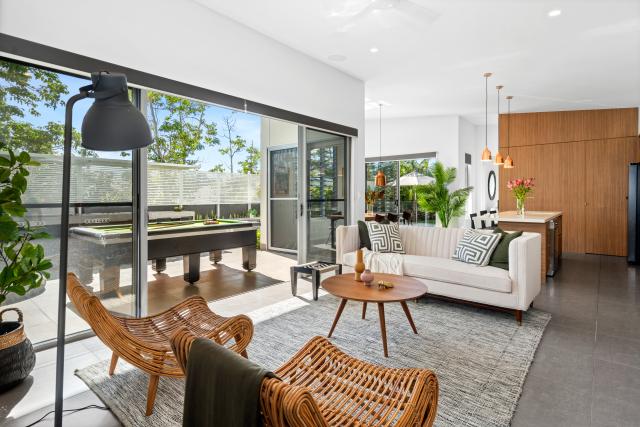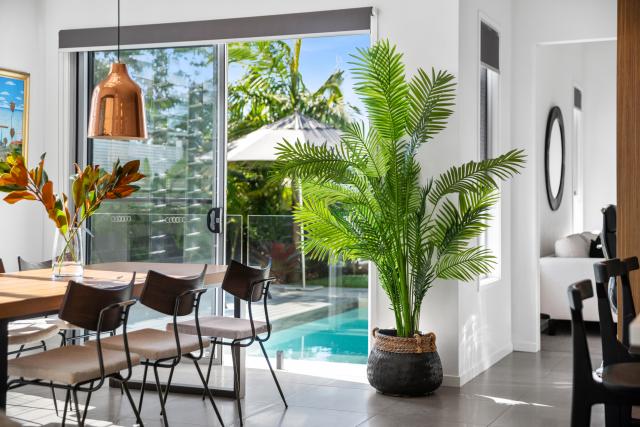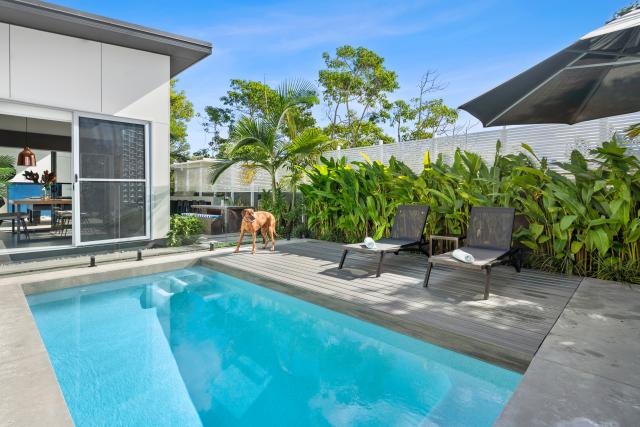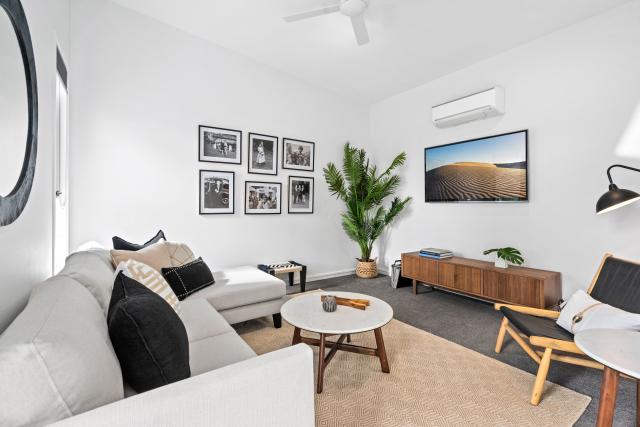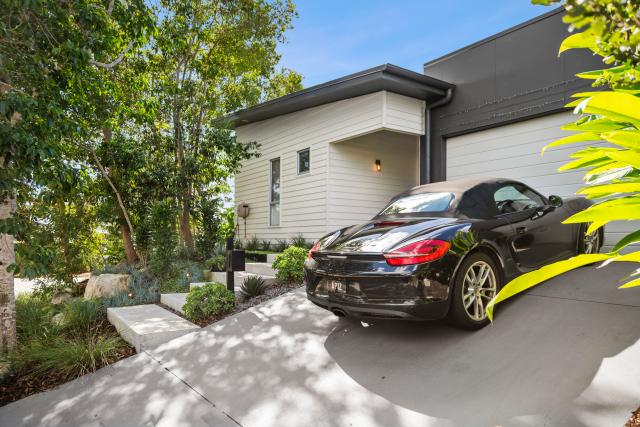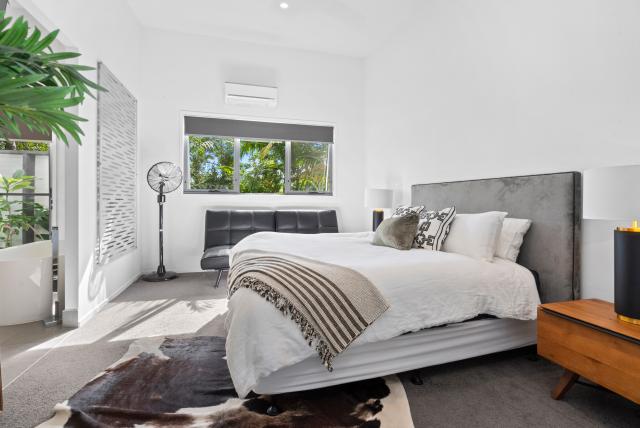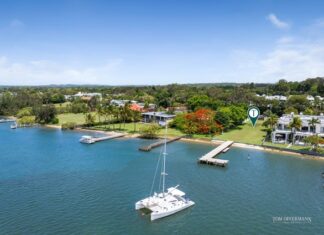Charismatic and poised proudly on the corner of an exclusive enclave, almost shrouded by beautiful lush landscaping, is an understated urban sanctuary with sustainable credentials which structure into the natural environment.
From the walkway dotted with stone pavers, note great care had been taken with plant choices and placement. Linea weatherboard has been used as a major consideration for robust longevity of the residence, and at the front entrance rough-cut travertine tiles make an impressive wall feature.
Come inside. A clever statement of design, form, functionality and ambience is a lasting first impression. Travertine in a French pattern features once again, there are doors with VJ detail throughout, and beyond the hallway, thanks to almost clerestory height ceilings, bright natural light bounces over the pastel grey tiles in the living and dining spaces.
In-between with the perfect northerly aspect, doors seemingly disappear and coalesce with an expansive covered terrace. Simultaneously, entertaining options and creative juices go into overload.
Grab the cue for jelly rolls, jump shots or eight and out, as taking centre stage is a billiard table which came from the Beerwah Hotel and is in great nick. Keep an eye on ’chess with balls’ as some prefer to call it, on a stool at the custom cast concrete high table whilst sipping a bevy.
When it is time for a barbeque, a custom cast concrete dining table with complementary benches to enjoy it, is two steps away. Spelling summertime bliss and taking all the kudos in the private rear garden, is a glistening pool. It is hedged with heliconias and fragrant marrayas and no doubt kids will love the lawn area.
Looking for more leisure spaces? There’s a generous media albeit smart lounge with plush carpet.
The galley kitchen has white stone-topped timber-look cabinetry including an island bench breakfast bar with slender designer pendant, white tiled splashback, a walk-in pantry with abundant storage plus every whizz-bang high-end appliance desired by anyone channelling Jamie Oliver. Adjacent is an office nook.
Check out the serious nod to slumber time with four carpeted bedrooms. The king master has a laser-cut wall feature peeking through to the ensuite. There are highly textured travertine wall tiles in the shower, a custom dressing table, white vanity console, freestanding bath and adding a touch of class is a French-style chandelier. The ensuite is resplendent with a walk through door to your own private nature haven.
In the south wing along the hallway are three queen-size bedrooms with built-in robes, an on-trend bathroom as per the ensuite with travertine floor to ceiling tiles in the walk-in shower and a powder room. The laundry accesses a drying area.
“The contemporary residence, custom designed and built to high quality sustainable standards by Green Earth Homes melds effortlessly with the numerous surrounding green spaces,“ says Tom Offermann Real Estate agent Peter Te Whata, who is taking the property to auction on Saturday 15 July 2023.
“Nearby the recreational centre has a 22m solar-heated pool, gymnasium and tennis courts plus it’s so close to Noosa Main Beach, a championship golf course, shopping precincts and essential services.“
“A park is close, there are cycle and walking tracks around the Estate, along Lake Weyba, through part of the Noosa National Park with its plethora of flora and fauna, and it is just a 10-minute cycle to the Noosa Civic and Noosa Farmers’ Market.“
Facts & Features:
– Land Area: 545m2
– House Area: 217m2
– Pool/Terraces: north-facing pool 2.4m x 4.4m/pool deck 4.4m x 3m; undercover terrace 5.3m x 3.2m
– Design/Build: custom design & sustainable high-quality build by Green Earth Homes in 2016; Linea weatherboard exterior
– About: elevated corner site; front entrance + foyer with feature texture finish French pattern travertine wall tiles; 3.5m ceilings; soft grey tiled flooring; VJ-profile internal doors & barn doors; open plan L-shaped living & dining with wall of sliders; seamlessly connects to north-facing alfresco undercover terrace with billiard/table tennis table ex Beerwah Hotel, 5m custom cast concrete high table + custom cast concrete dining table & benches + BBQ; dedicated media/smart lounge with plush charcoal carpet; 4 carpeted bedrooms – king master with laser cut screen/feature to ensuite, texture-finish stone wall tiles, custom dressing table & white vanity console + freestanding bath with designer chandelier + walk-in robe, access to terrace; south wing 3 queen bedrooms & built-in robes; main bathroom, powder room & laundry; aircon/fans; garage with storeroom
– Kitchen: galley-style white stone-topped timber-look cabinetry incl 3.5m island bench/breakfast bar with slender pendant & white brick-style splashback; Ariston dishwasher, 900 oven + 5x gas hob cooktop; walk-in pantry with abundant storage/shelving; adjacent study/office nook
– External: James Ross landscape Design – front garden incl nature strip landscaped with pavers/stepping stones + pool area with lawn hedged by heliconias & marraya paniculate; shed for pool equipment etc
– About Elysium Noosa: Elysium meaning ’a place or state of ideal happiness’ is a 27ha luxury housing estate, adjacent to Noosa Springs Golf Course; walk & bike tracks along Lake Weyba, through part of Noosa National Park; close to Noosa Springs’ championship golf course and clubhouse; resident’s only private recreational facility with 2 tennis courts, 2 solar-heated swimming pools, gym & changing rooms
– Location: short drive to numerous public and private schools, shopping centres, essential services, restaurants/cafes/bars, Aquatic Centre & sporting fields, Hastings Street, Noosa National Park main entrance + Noosa Main Beach; walk to transport links
| Details | |
|---|---|
| Suburb | NOOSA HEADS |
| Address | 1 Sanctuary Ave |
| Bedroom | 4 |
| Bathroom | 2 |
| Garage | 2 |
| Open for inspection | Saturday and Wednesday 11.00am-11.30am |
| Auction | Saturday 15 July 11am |
| Contact agent | Peter TeWhata 0423 972 034 |
| Agency | TOM OFFERMANN REAL ESTATE |

