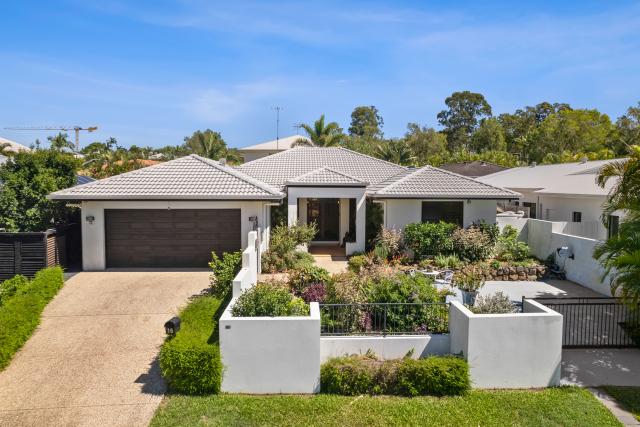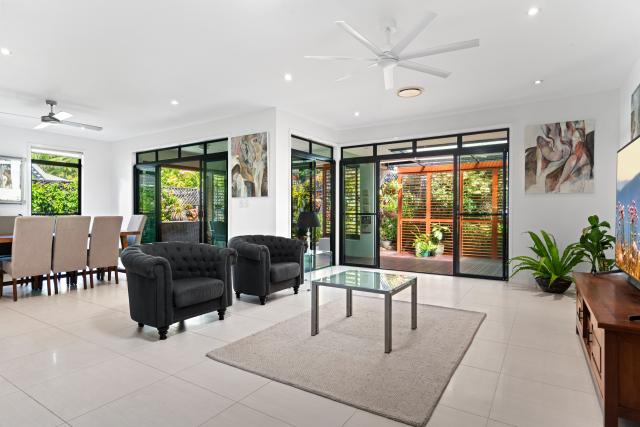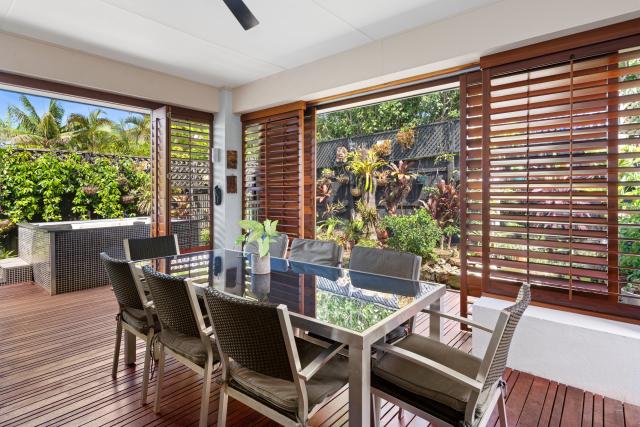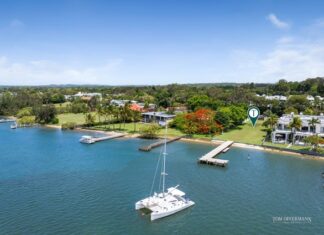There is no doubting the instant appeal of a prime elevated position on the avenue of a prominent estate, especially when the impressive family residence has an eye-catching streetscape.
Admire the lush sub-tropical gardens, dotted either side of the pathway, also the double timber front doors as they open to reveal an elegantly restrained design, and creamy white-hued flooring complemented by high ceilings, which allow natural light to drench the entry foyer and extend to very generous, almost open plan living and dining spaces.
With sliders seemingly disappearing, indoors extends to outdoors from both, thanks to an undercover timber-decked terrace which stretches the width of the residence. Timber plantation shutters give a very appealing resort-style ambience to the largest terrace. It adds another dimension to the notion of long lunches and dinner parties, or maybe it is about family and friends enjoying the absolute privacy of fun and laughs in the spa, which has its own terrace and garden area on the south side.
Another eye-catching feature abutting the rear fence is an extensive rock wall garden with collections of potted greenery, elkhorns, staghorns, orchids, natives and numerous garden artifacts.
Entertaining is obviously the heart of the residence, and the over-size contemporary kitchen is certainly the central hub. And why not, when you have classy stone topped cabinetry including a semi-island/breakfast bar, monochromatic mosaic-tiled splashback, walk-in pantry and the latest whizz-bang appliances to suit any budding Jamie Oliver. Access from the garage is certainly handy after a shopping spree.
Unwind and get lost in the moment of the north wing’s master suite which looks out to the rear terrace, has a walk-in robe and double basin ensuite. Three bedrooms have built-in robes and share a bathroom with a bathtub. Adjacent is a separate toilet also a designated laundry with a drying deck.
If you aspire to living and loving life in a large, very private family residence close to green spaces such as parks and sporting field attached to a prominent school, this residence could have your name on the door.
“What an enviable unparalleled environment to bring up children, desired by many but not always available,“ enthuses Tom Offermann Real Estate agent Tiffany Wilson who is taking the property to auction on Saturday 29 April 2023.
“You only have to ask neighbours, including those who live in the nearby Noosa Waters estate, why they love it so much. It is number one on so many fronts such as a friendly and peaceful, plus real estate in the area screams future prosperity. From the nineties it has been a whirlwind success story, attracting great architecture, spectacular homes and quickly developing into one of the hottest residential developments in the Noosa region.“
Facts & Features:
•About: spa & terrace abutting main undercover terrace 3.4m x 4.7m; creamy white-tiled living & dining areas open to undercover terrace w timber decking width of house; main undercover w timber plantation shutters;
• Land Area: 600m2
• House Area: 240m2
• 4 bedrooms: master w timber shutters & door to rear garden, ensuite looks out to side garden w dble basin cabinetry & walk-in robe, 3 bedrooms w built-in robes share cream-tiled bathroom w bathtub + sep toilet; laundry adjacent w drying deck
• Space for a swimming pool
• 3-car spaces – 2 car garage + 1 car secured behind fence plus storeroom + storage; large garden shed
• Fans/aircon, double timber front door, screens throughout
• Kitchen: G-shaped, blue/black stone topped cabinetry incl soft close drawers & semi-island/breakfast bar, glass-fronted upper cabinetry, monochromatic mosaic-tiled splashback, walk-in pantry, hideaway pantry/appliance store, Fisher & Paykel 5-burner gas cooktop, AEG oven, Bosch dishwasher, internal access from garage
• External: front gate access for boat/caravan, private rear landscaped garden w rock wall, potted greenery, elkhorns, staghorns, orchids, natives, garden artifacts, extends to spa terrace; water tank
• Location: walking distance to private Lutheran College; close to transport links, private & public schools, Noosa Civic Shopping Centre, Gibson Road precinct + Noosa Village Shopping Centre; minutes to Gympie Terrace and the Noosa River foreshore
| Details | |
|---|---|
| Suburb | NOOSAVILLE |
| Address | 16 Starboard Avenue |
| Bedroom | 4 |
| Bathroom | 2 |
| Garage | 2 |
| Open for inspection | By appointment |
| Price | On Site Auction |
| Auction | Sat, 29th Apr 11:00am |
| Contact agent | Tiffany Wilson 0468 922 519 |
| Agency | TOM OFFERMANN REAL ESTATE |












