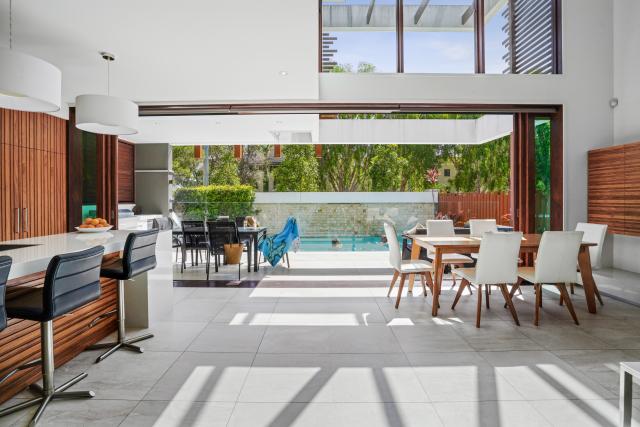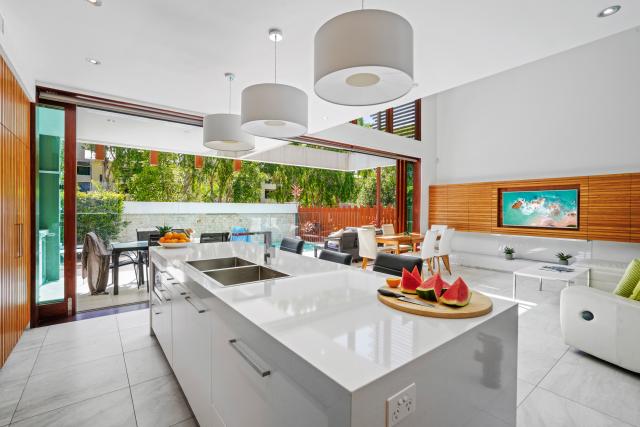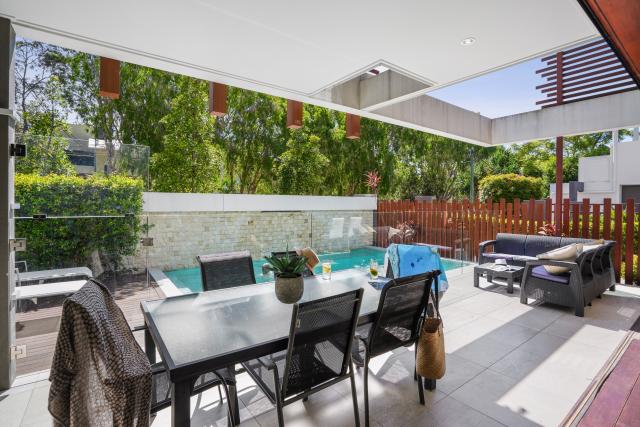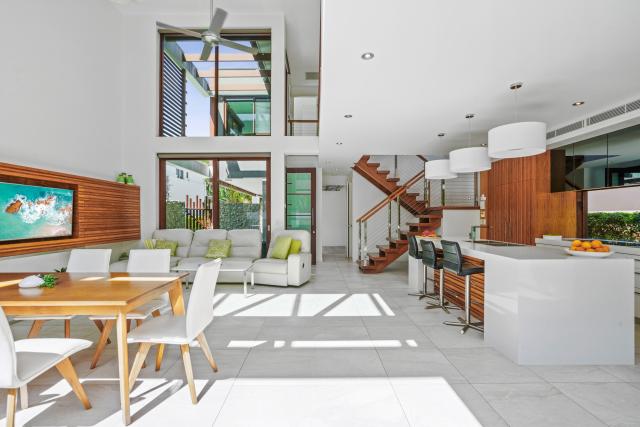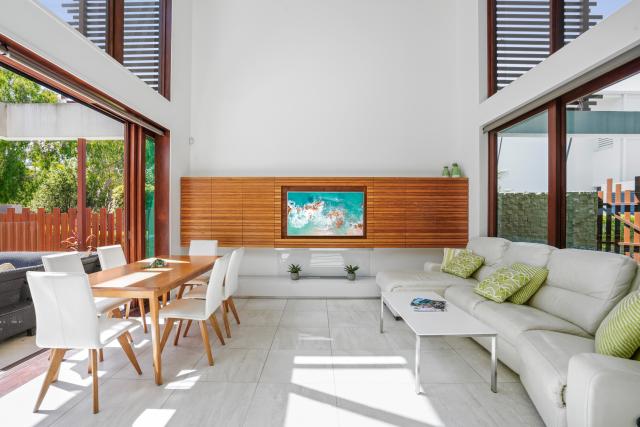A marvellous modernist Duplex, mere footsteps to the sparkling shallows and boardwalk of the Noosa River, has an innate sense of gravitas and material sincerity which stems from an award-winning ingenious design by Chris Clout.
Exterior western red cedar aluminium sections provide shade from the western sun, also privacy from the street, whilst slatted panels allow filtered light indoors, also a visually interesting dimension to the sandstone wall at the front entry. Admire the bridge-like walkway over a cool blue pond and hear water trickling.
Open the double height glass and timber-framed door to perfect spatial planning, which is enhanced by a bold statement pendant in the void over the generous open plan dining and living areas creating volume, also allowing an abundance of natural light to ‘float’ upstairs.
Full width timber framed sliding doors seemingly disappear, extending indoors out to the expansive undercover entertaining terrace with outdoor kitchen, timber shutters and integrated barbeque. Frameless glass fencing gives a totally unobstructed view of the glistening aqua pool, sun worshipper’s deck, garden and sandstone rear wall with water feature. Specially designed lighting adds a romantic glow.
Stunning New Guinea rosewood is used extensively to add warmth to white floors and walls. It features in a wall of custom cabinetry housing the television and eco-fireplace, also in the stone-topped galley-style kitchen including the long island/breakfast bar.
Naturally, the kitchen with the latest high-end appliances, picture window splashback, stunning white lampshade pendants, double pantry and every necessary accoutrement, will attract any budding Nigella Lawson.
Also on this level is a powder room, and laundry with access to a drying court.
The staircase with blackbutt treads leads to the sweet dream zone. In the south wing the master suite has a terrace overlooking the pool, timber shutters, walk-in robe and a lavish ensuite with Italian porcelain tiles and white stone bathtub.
Along the suspended blackbutt timber walkway in the east wing are two bedrooms, one a queen, the other with king singles, both with built-in robes, also a share bathroom.
“This location really is second-to-none,” enthuses Tom Offermann Real Estate agent Eric Seetoo. “Several doors away is the water’s edge, a boardwalk for delightful sunsets, watching activity on the river, casting a rod for delicious flathead, or walking a few steps further, where it joins with Gympie Terrace and myriad well-known restaurants, cafes, bars, and take-outs beckon. There are jetties to catch the Noosa Ferry to Hastings Street, leisure craft hire companies, shallow waters for safe swimming and an adjoining parkland dotted with gazebos.
“Unique award-winning investment opportunities so close to the water and in such a prestigious location are ultra-rare, and this is the domain of the canny and on the wish list of many.”
Facts & Features:
– House Area: 192m2
– Land Area: 217m2
– Pool/Terrace/Deck: 6m x 3.6m w water feature/undercover 8.4m x 2.6m/sun deck 3.3m x 3.3m
– Designer/Builder/Awards: Chris Clout Design/ Gerard Ryan’s Rycon Constructions/Sunshine Coast Building Design Awards Multi Residential Project 2015
– About: materials/finishes incl New Guinea Rosewood, Italian porcelain tiles, 100% wool carpets & blackbutt timber flooring/stair treads; fans/ducted aircon; louvres/blinds; Vacuumaid; Eco smart fire place; al fresco/outdoor kitchen w timber shutters, outdoor setting & lounge, integrated BBQ, Husk bar fridge & extendable umbrella; 3 bedrooms – master w terrace + walk-in robe + queen + twin w king singles; 2 bathrooms incl ensuite; powder room; laundry w washing machine & dryer
– Kitchen: stone-topped New Guinea Rosewood, 2pac & glass fronted cabinetry incl 3m island/breakfast bar; LED lighting; 3 x lampshade pendants; high-end appliances incl integrated Electrolux dble fridge, induction cooktop + oven; 900mm Fisher & Paykel dishdrawer; Panasonic micro; picture window splashback; dble pantry w slide out drawers
– Inventory: fully inclusive
– Exterior: driveway turn-table; western red cedar aluminium sections for shade from western sun & privacy from street; slatted panels filter light indoors; entry walkway ‘over pond’; single lock up garage w storage incl sub-floor; 3.6kW solar; solar hot water; security system; remote control security gates + intercom, 4000L sprinkler system/garden irrigation + auto pool top-up
– Location: 120m to Noosa River foreshore; close to Gympie Terrace, Quamby Place, Noosa Village shopping precinct, Hastings Street, Noosa Main Beach & Noosa National Park.
| Details | |
|---|---|
| Suburb | NOOSAVILLE |
| Address | 1/12 Howard Street |
| Bedroom | 3 |
| Bathroom | 2 |
| Garage | 1 |
| Open for inspection | Friday, Saturday and Wednesday, 11am-11.30am |
| Auction | Saturday, 11 March 12noon |
| Contact agent | Eric Seetoo 0419 757 770 |
| Agency | TOM OFFERMANN REAL ESTATE |

