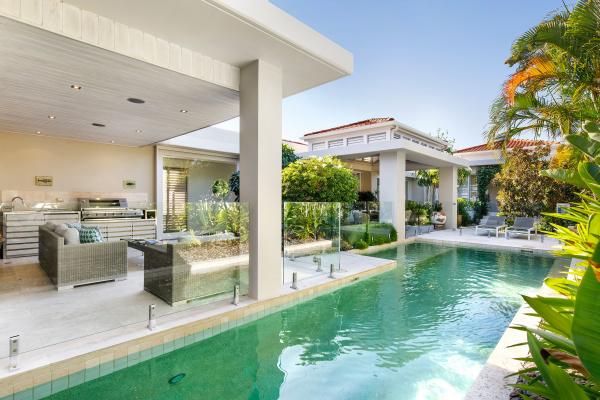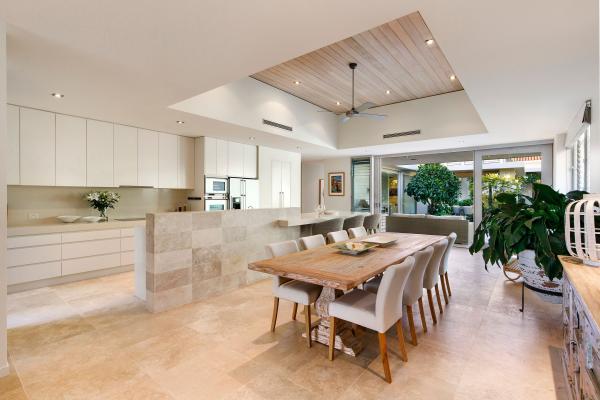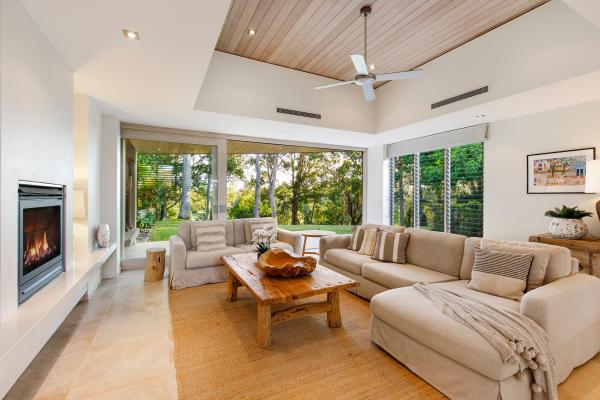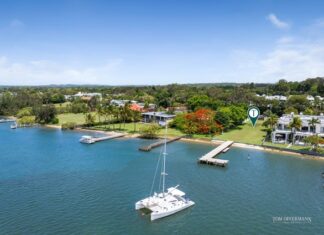A timeless subtropical statement of form, design and refined living. Conceptualised by renowned architect Tim Ditchfield this home meticulously fuses indoor and outdoor living. Expansive high ceilings and floor to ceiling stacker doors showcase the stunning topical and established garden and outdoor el fresco areas with adjacent 23m lap pool, perfect for laps or simply relaxing.
Multiple living zones, wildly generous open plan living and dining domains, opening to the serene, absolutely private rear terrace and lawn areas affording vistas over the golf course and Lake Weyba. Abundant with wonderful wildlife and providing peace of mind with security that goes with the 24 hour manned gate and security entrance. A flexible floor plan of some 3- 4 bedrooms, 3 bathrooms and oversized, double garage with additional golf cart space.
Gaggenau appliance, travertine finishes, 2,500 bottle wine cellar, coupled with an international award winning day spa and state of the art fitness facility, 18-hole championship golf course, quality restaurants and luxurious accommodation for out of town guests has enormous appeal. The community spirit is accentuated through golf, tennis and special member events, encouraging connection and encapsulating a relaxed, enriched and health-oriented lifestyle, Noosa is renowned for.
| Details | |
|---|---|
| Suburb | NOOSA HEADS |
| Address | 537/61 Noosa Springs Drive |
| Bedroom | 4 |
| Bathroom | 3 |
| Garage | 2 |
| Open for inspection | Saturday, 20 March, 2.00pm-2.30pm |
| Auction | Sunday, 11 April, 11.00am |
| Contact agent | Adrian Wood, 0404 861 508 and Adrian Reed, 0409 446 955 |
| Agency | REED & CO. ESTATE AGENTS |












