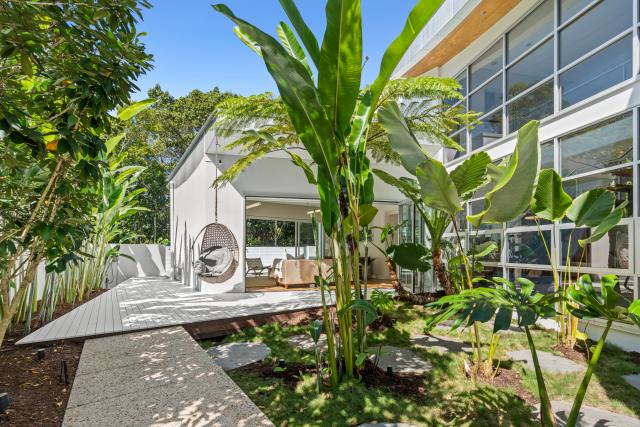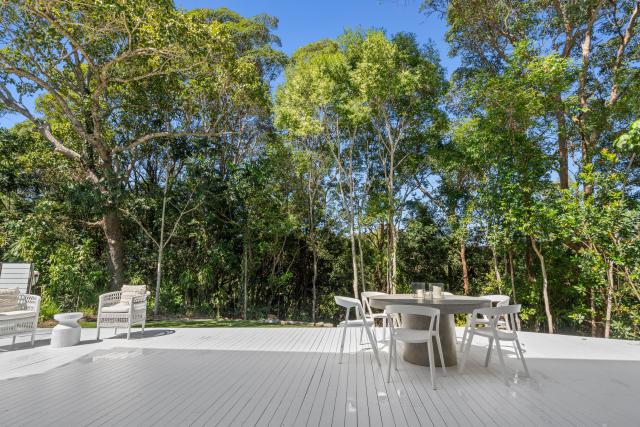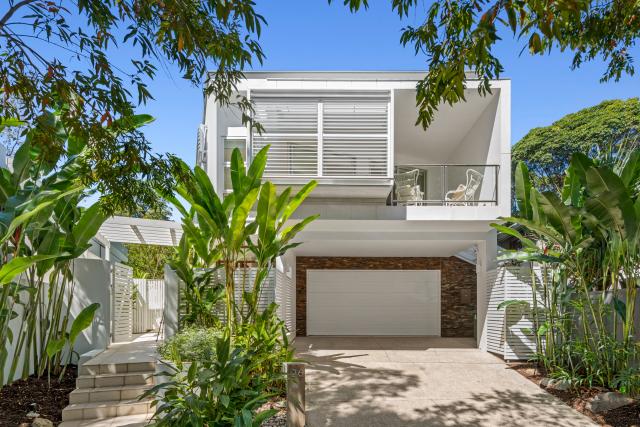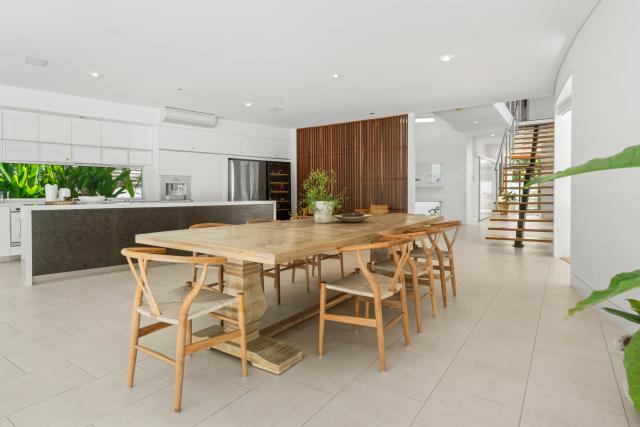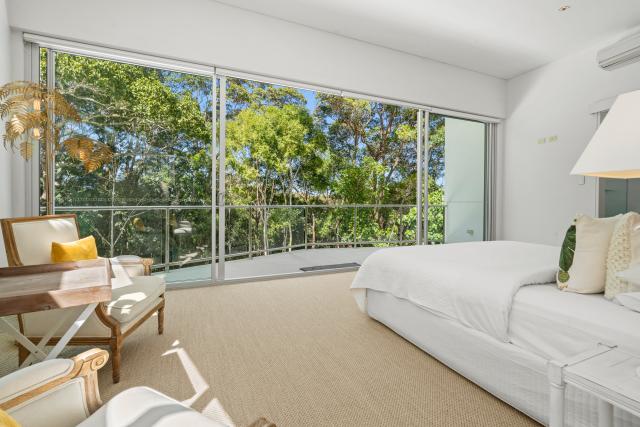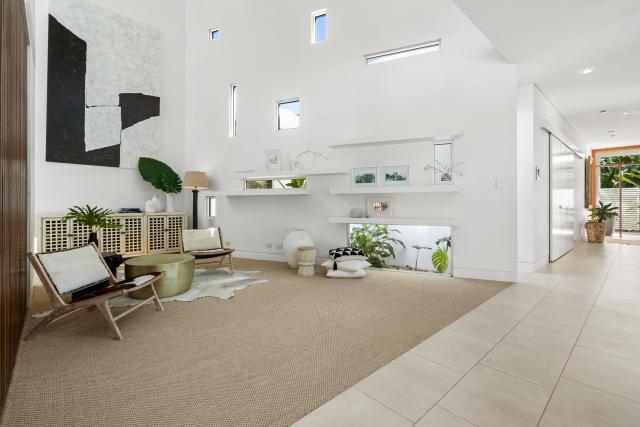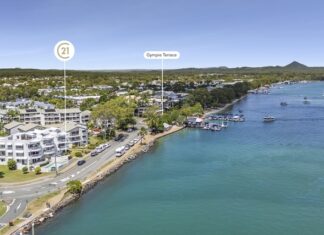If you think you have entered a gallery of contemporary art albeit a ravishing super cool residence with whispers of the Bahamas, you could be right.
Positioned in the dress circle of a cul de sac in an exclusive enclave, it was a rigorous exploration by renowned architects, Cottee Parker, to articulate and integrate large spaces, stellar style and structure into the natural environment, yet ensuring serendipity evokes tranquility year-round.
Massive doors seemingly vanish to reveal a grand foyer and hallway with sensational artwork, an abundance of natural light saturating vast pale-hued floors, and an introspective eye to the pool and green backdrop in the distance.
The play of scale yet intimacy through varied ceiling heights, size of rooms and volumes adding spatial interest is obvious in a lounge area, where an almost floor-to-ceiling canvas cleverly accents the predominantly monochromatic aesthetic, as do walls strategically designed with small timber framed panes or feature timber slats.
All clever concepts come with everything that opens and shuts. The dining and main living areas, which stretch the width of the residence are no exception when doors disappear concertina-style into oblivion. There is a seamless focus of the dazzling wet-edge pool, equally long adjacent pond with feature stepping stones, extensive terrace with outdoor kitchen, and on the north-eastern side, another alfresco space off the living area which boasts custom cabinetry and honey-hued timber floors.
Naturally, the lush conservation park backdrop with a peek of a waterway, ensures total privacy. Wildlife such as koalas and kangaroos are neighbours and choruses of birdsong are a sheer delight.
Upstairs is understated elegance. The mezzanine lounge area has custom cabinetry, while the mega master has a fashionista-style walk-in dressing room, ensuite with dark and white tiles, marble topped double vanity, deep soaking-style bath and undercover terrace with park backdrop. Two king bedrooms in the north wing have built-in robes, a terrace with custom cabana and one has an ensuite. The other bedroom shares a bathroom with the third bedroom, which also has built-in robes.
“This impeccably designed lair of luxury melds effortlessly with the surrounding green spaces,” comments Tom Offermann Real Estate agent Peter TeWhata who is taking the property to auction on Friday 21st October 2022.
“A park is nearby, there are cycle and walking tracks around the estate, along Lake Weyba, through part of the Noosa National Park with its plethora of flora and fauna. It is just a 10-minute cycle to the Noosa Civic and Noosa Farmers’ Market.
Facts & Features:
• Land Size:619m2
• House Size: 430m2
• Pool: 9.9m x 4.5m wet edge; adjacent feature pond with stepping stone
• Terraces: 9.9m x 7m w outdoor kitchen off dining; terrace on 2 sides of living; 7.7m x 4.2m undercover off 2 bedrooms; 7.5m x 2.3m undercover off master
• About: designed by renowned architects, Cottee Parker; white timber slatted façade; monochromatic aesthetic; open plan kitchen & dining; 3 living/lounge areas; ducted aircon, high ceilings, pale tiles/ honey-hued timber (living) doors open to pool flooring; abundance of light; upstairs – timber floored mezzanine with lounge area + custom cabinetry; king bedrooms with built-in robes, 2 with north facing terrace & custom cabana, +1 ensuite, 2 share bathroom with tub; all bathrooms with dark/white tiles & marble topped vanity units incl mega master + fashionista-style walk-in dressing room, ensuite with dble vanity, deep bath, sep toilet + undercover terrace with national park backdrop
• Kitchen; Samsung fridge; Gaggenau gas/electric cooktop, oven, microwave & integrated coffee machine;Miele dishwasher
• Security/Tech: CAT5 data cable throughout; Savaant smart lighting & AV control; 28kw solar commercial grade inverter positive nett return.
• External: outdoor kitchen with sink & BBQ
• About Elysium Noosa: exclusive estate; walk & bike tracks along Lake Weyba, through part of Noosa National Park; close to Noosa Springs’ championship golf course & clubhouse; resident’s only private recreational facility with 2 tennis courts, 2 solar-heated swimming pools, gym & changing rooms, dog exercise area
• Location: end of quiet cul-de-sac; short drive to numerous public & private schools, shopping centres, essential services, restaurants/cafes/bars, Aquatic Centre & sporting fields, Hastings Street, Noosa National Park main entrance + Noosa Main Beach; close to transport links & doggy parks
| Details | |
|---|---|
| Suburb | NOOSA HEADS |
| Address | 26 Cottonwood Court |
| Bedroom | 4 |
| Bathroom | 3 |
| Garage | 2 |
| Open for inspection | Saturday and Wednesday 10am-10.30am |
| Auction | Friday 21 October 12 noon |
| Contact agent | Peter TeWhata 0423 972 034 |
| Agency | TOM OFFERMANN REAL ESTATE |

