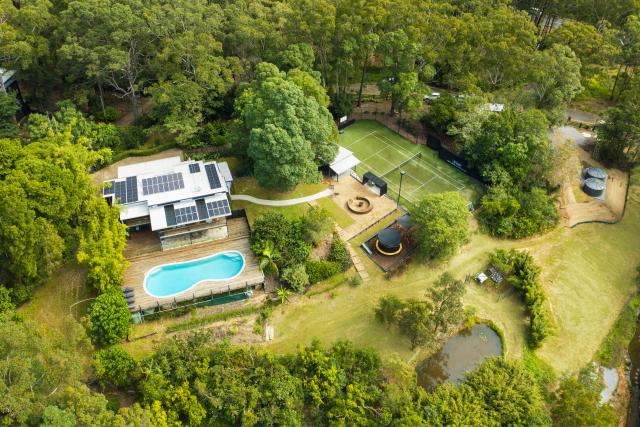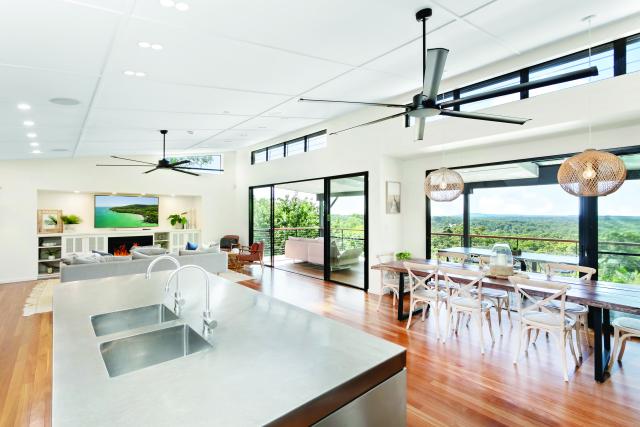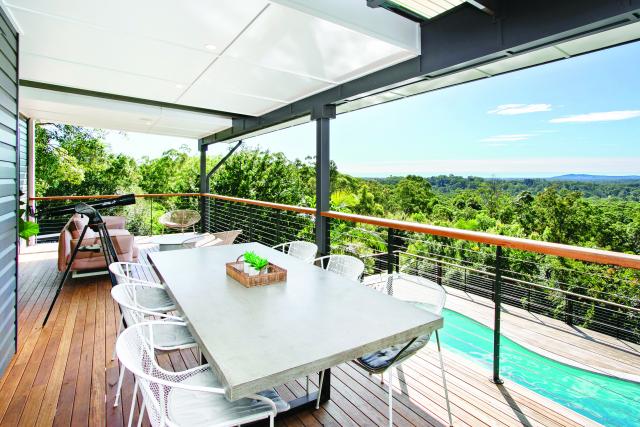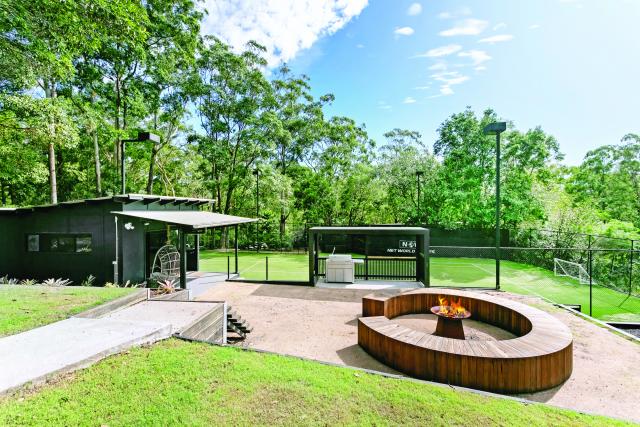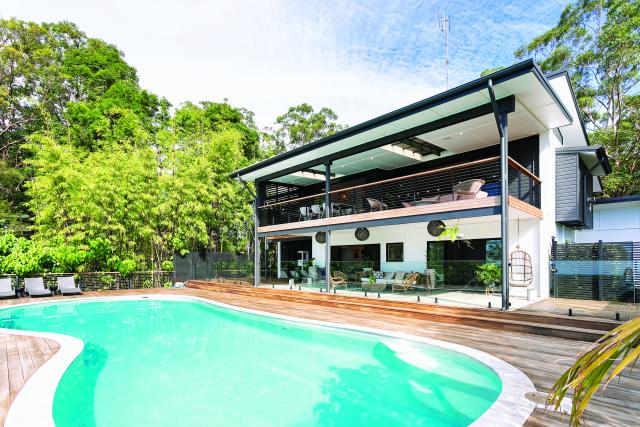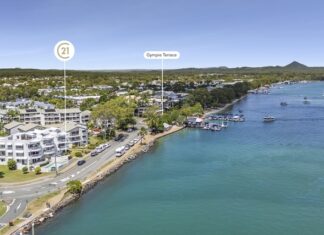More than a home, 10-14 Martha Lane will feel like your very own private sanctuary far removed from the hustle and bustle of daily life. Every inch of this prestigious property exudes modern style and sophistication with the lucky new owners treated to two luxurious homes, set within lush yet low-maintenance grounds and sensational views that are sure to leave you in awe.
The primary residence stretches over two levels with the main living spaces housed upstairs to make the most of that sensational outlook.
Everyday life will centre around the open-plan kitchen, dining and lounge room with towering ceilings, timber floors and expanses of glass sliding doors that perfectly frame the vista while also allowing for an indoor-outdoor flow. Those with a flair for food will adore the chic chef’s kitchen with an oversized centre island, a suite of premium stainless steel appliances, breakfast bar seating and an abundance of storage space.
A cosy fireplace ensures a warm and inviting ambience plus there’s also a full bar area, a powder room and an outdoor kitchen where you can cook up a storm as you host guests.
Your master bedroom, with a built-in robe, walk-in robe and flawless ensuite, is also on this floor with its very own covered balcony where you can rest and recharge at the end of the day.
Three bedrooms and two bathrooms, including an ensuite, are nestled on the lower level alongside a media/living room that could be adapted to suit your needs. One of the guest bedrooms has an ensuite and external access while all have built-in robes for convenience. Completing this remarkable residence is a triple garage and a workshop.
Outside, your sparkling pool is enveloped by a sun-soaked deck plus there’s a covered poolside patio, a fire pit area and a championship level tennis court with a clubhouse offering its own bathroom.
Whether you’re looking to accommodate extended family and guests or even generate a rental income as an Airbnb, 14 Martha Lane ticks all the boxes. This Saltair Modular home was recently completed and features three bedrooms, one bathroom and a central living area that connects effortlessly to the outdoors.
The kitchen is large, modern and open plus there’s a laundry area, a front deck and a rear balcony with views over the native landscape. The lush leafy surrounds enhance the sense of privacy and there’s even a single carport ensuring added functionality for visitors.
All this is set along a quiet lane in Verrierdale between the quaint township of Eumundi and the bustling centre of Noosaville.
| Details | |
|---|---|
| Suburb | VERRIERDALE |
| Address | 10 Martha Lane |
| Bedroom | 7 |
| Bathroom | 5 |
| Garage | 4 |
| Open for inspection | Saturday, 12noon-12.30pm |
| Price | Price Guide $3.5 Million |
| Contact agent | Melanie Primmer, 0448 966 867 |
| Agency | RICHARDSON & WRENCH |

