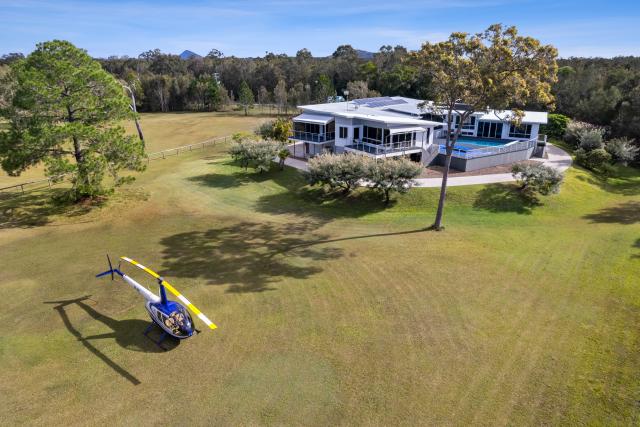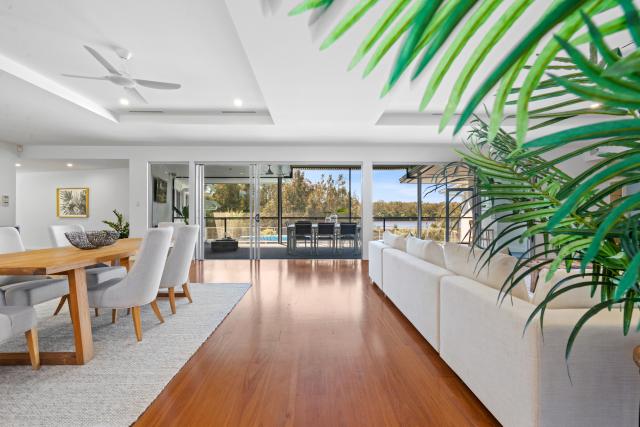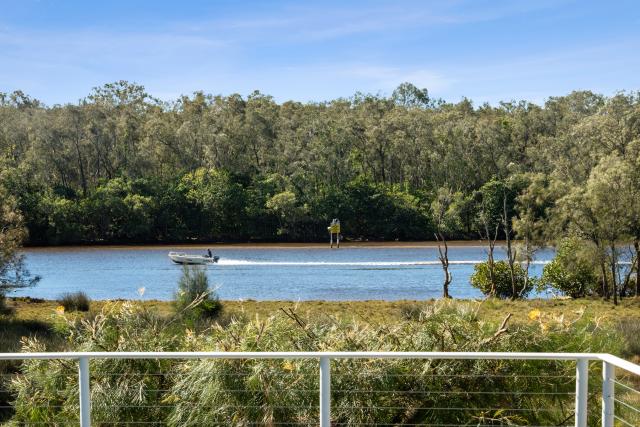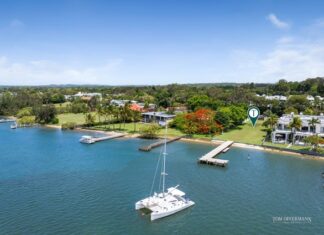Commanding the most spectacular presence with a 150m Noosa River reserve frontage, leeside of Sheep Island nature reserve and Richard Branson’s world-famous Makepeace Island, is a highly desirable epic estate and private quintessential Noosa River hideaway.
Blessed with the luxury of so much space, ravishing water views, a perfect northerly aspect, and within cooee of Noosa Heads and the Noosa National Park, the location alone cannot be understated.
As the electronic gates open to lush lawns and a sweeping driveway, behold the elation of seeing a 670m2 residence, sitting proudly as a centrefold, which in this case is 1.58 hectares or 3.9 acres in old money.
Open the statement front doors into the foyer with polished blackbutt floors and ever-so lofty ceiling and decide whether to take the lift or the stairs. The reveal either way, of the open plan dining and living spaces including a fireplace, comes as a big surprise …yes, the space is extensive.
Slide away the doors and indoors is amplified to out with a massive undercover entertaining terrace, as well as fun-for-all-the family spaces, all facing north to the river.
Taking centre-stage is a bubbly heated pool, competition-size trampoline, dedicated outdoor kitchen with teppanyaki and bar, sun lounges for catching stray rays, and steps to the garden for those hoping to catch fish for the barbeque or spot a mob of kangaroos on the lawns.
The galley-style kitchen and lengthy island/breakfast bar with mocha-toned stone tops and white cabinetry plus walk-in pantry, storeroom and high-end appliances, has all the bells and whistles required by any wannabe culinary super star.
The river wing on the east side, has custom glass and stainless-steel cabinetry along the hallway. A king-size master suite with sitting area, has a bathroom with deep bathtub, two walk-in robes and a wrap -around terrace on two sides with those stunning river views. Next door a queen bedroom has a walk-in robe and ensuite with dark mushroom toned tiles plus terrace access, while the perfect work-at-home office area for two busy executives, also has access to the terrace.
In the west wing, an undeniable bonus is a self-contained guest wing. There’s open plan living and dining with polished timber flooring, a serious kitchenette with stone bench tops and all the necessary appliances. Two queen-size bedrooms have ensuites, walk-in robes and a custom desk space to check emails. All have pool terrace and river views.
The rapturous residence and grounds, is designed for serious entertainers, a multi-generational family, big adventures, serious car collectors or garden parties.
“Living the good life is guaranteed,” enthuses Tom Offermann Real Estate agent Patrick Sherwood who has slated the property for auction on Saturday 13 August 2022. “Every room is blessed with views, and for best beaches it’s only 50m to the Noosa North Shore ferry for Teewah Beach or 9kms to Noosa Main Beach.”
“Complementing the tranquil location is an effortlessly cool impressive residence, which capitalises on its substantial land size and cultivates a sunny state of mind, by blending a chic breezy overlay with contemporary sensibility. It is one-of-a-kind.”
Facts & Features: 2.023
– Land Size: 1.58ha (3.9 acres); 150m waterfront reserve; 50m to the waterfront
– House Size: 670m2
– Pool/Terrace: 5.2m x 8.8m heated/ undercover 2.2 x 3.8m; built in competition size trampoline
– About: built 2010; 2-level; Master Lifts ECO Hydro elevator – 240v pump, recycled water; polished blackbutt flooring; ceiling height 5m foyer/coffered 2.7m living; gas fireplace; ducted aircon/fans; laundry chute; ducted vacuum
– Guest Wing: open plan living, polished timber flooring + 2 queen-size bedrooms w ensuites, walk-in robes + custom desk, all access pool terrace w views to river; kitchenette w mocha stone bench tops/white 2-pac cabinetry; Sharp micro/convection oven; Fisher & Paykel bar fridge + dish drawer; Schott Ceran induction x 4-hob cooktop
– River Wing: custom glass/stainless steel cabinetry along hallway; work-at-home-office area for 2, storage incl tech hub, access to terrace; king bedroom w walk-in robe + ensuite w dark mushroom toned tiles & terrace access; master bedroom w sitting area, ensuite w deep bathtub, 2 walk-in robes + wrap around terrace on 2 side w river views
– Kitchen: galley-style w 5m island/breakfast bar, mocha stone tops/white cabinetry; Samsung oven LG micro; AEG induction x 4 cooktop; Miele integrated dishwasher; walk-in pantry w 3-door fridge/freezer + storeroom; plumbed water for fridges; hot/filtered water on demand x 2 also BBQ area; outdoor kitchen w S/S in-built BBQ, teppanyaki & bar fridge
– Security: fully hardwired w networking Naskam video security system + Cat-5 wiring
– External: electric front gate; 5kw Solar; 4 x 3,500 gallon under deck water tanks (total 63,000L); solar hot water x 2; garden store
– Garage: epoxy flooring; 6 car + boat/caravan
– Birdlife/Fauna: paradise for water birds incl black swans, heron, jabiru, spoonbills, eastern great egrets, plovers, black ducks & pelicans; others incl kookaburras, sacred kingfish, blank cockatoos, corellas, butcher birds, willy wagtails, honeyeaters, lorikeets & friar birds; fauna incl kangaroos & koalas
– Location: – Walk 50m to Noosa North Shore ferry & access to Noosa North Shore; 10kms to Noosa National Park’s A-Bay;Tewantin Village – 3 minutes; Noosaville foreshore/Gympie Terrace – 7 minutes; Hastings St – 15 minutes; schools within 10 min drive – Tewantin State School, Good Shepherd Lutheran College, Noosaville State School & St Theresa Catholic School
| Details | |
|---|---|
| Suburb | TEWANTIN |
| Address | 289 Moorindil Street |
| Bedroom | 4 |
| Bathroom | 5 |
| Garage | 6 |
| Open for inspection | Wednesday, 27 July 12:00pm - 12:30pm |
| Auction | Saturday, 13 August, 11:00am |
| Contact agent | Patrick Sherwood 0413 889 130 |
| Agency | TOM OFFERMANN REAL ESTATE |












