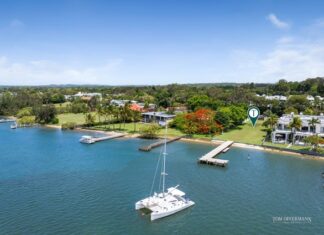Located a scenic 10-kilometre sealed road distance from the shores of the Noosa River, this exceptional lakefront estate sits on a grassy knoll and encapsulates all that is wondrous about the Noosa Hinterland.
One of only thirteen properties with absolute lake frontage and riparian water rights, the sub-tropical sanctuary offers a perfect balance between the vibrant hinterland villages and all the seaside excitement and colour of Noosa Heads.
The asphalt private lane carries the name of its original owner, feeds just three other exclusive properties and culminates in a post and rail security keypad gate at 81, with just a hint of what lies ahead. The driveway rises gently along a tree lined drive of Poinciana, Frangipani and Leopard trees to deliver you into a wide forecourt approach, and the distinctive roofline of the beautiful homestead.
Having purchased the property in early 2000 in a private transaction with the original owner, this is the first time it has been offered to the market since the initial subdivision in the early 1980s.
There is a delightful sense of arrival as you step from the vehicle and approach the large timber pivoting door formal entry. The home is cocooned in a sub-tropical wonderland of lush plantings created and nurtured by the present owners over two decades.
Built in the eighties and sympathetically updated under architectural direction, the solidly constructed home of rendered brick and hardwood supports a broad roofline inviting year-round entertaining, dining, or quiet time to immerse yourself in vistas of the lake and hinterland mountain peaks. Lush gardens of Heliconia, ginger and a host of exotic topicals thrive in the rich soil.
With abundant water supply from the lake and an extremely efficient bore delivering potable water, all backed by 57,000 litre rainwater capacity tanks, the property is essentially drought proof.
The chimney climbs to meet the peak of raked ceilings and the open plan layout delivers privacy to three bedrooms. The tranquil main bedroom sits facing the lake and enjoys a large walk-in robe and ensuite with floor to ceiling travertine and double vanities in floating cabinetry. Step out to the adjoining garden and you may shower under an open sky.
A flue climbs through the pitched ceilings, while a delightful mezzanine hovers over living rooms, and adjustable glass louvres and walls of sliding glass regulate a breeze.
The sleekly construed galley kitchen anchors living areas, with a large walk-in pantry and a servery window linking to the poolside patio. The large pebblecrete pool is in tip top condition and what was once a large garage space, has been deftly converted into a serene self-contained guest suite privately positioned to the gardens and pool.
The brief by the owners for construction of an oversize shed running parallel to the pool is more than capable of housing bikes, boats, vehicles and all the essential coastal toys. In addition, there is a traditional covered area for farm machinery. As you stroll the house grounds a vegetable garden supplies an abundance of produce, mature citrus hang laden with fruit and a large mango tree stands proud.
Amazing to think that this property was a blank canvas apart from its early life as home to a 7500-strong palm plantation. Mighty Cuban Royal and Triangle Palms have been selectively maintained and the open grassed slopes skirting the lake are interspersed with the remnant forest of Brushbox, Eucalyptus and the sight of a towering Hoop Pine commanding one slope.
If a property is the sum of its parts, then this sublime lakefront estate and enchanting residence, come to the table with bountiful rewards.
Facts & Features:
* Land Size: 9,629ha
* House Size; 474m2
* Garaging: 138m2
* Studio: 46m2
* Pool: 10.5mx4.5m; north-facing
* About: built 1980 by Maurice and Joan Hamersley; plantings incl. 7500 palms; bought by current owners in 2001; one of 13 properties around the lake with riparian rights; renovated extensively 2002/3; 22 panels – 3.75 solar system; productive veg garden + orchard; total 67,000L in 3 underground concrete water tanks; sep auto water system; underground bore produces 2200L per hour potable water; septic system; 2.7tonne vehicle hoist (in shed) + 75hp 4WD tractor with slasher + Cub 54ins commercial zero turn mower (130hrs) + Toro Workmate electric buggy – all negotiable
| Details | |
|---|---|
| Suburb | LAKE MACDONALD |
| Address | 81 Hamersley Lane |
| Bedroom | 5 |
| Bathroom | 3 |
| Garage | 2 |
| Open for inspection | By appointment |
| Price | Price Guide $4.5m |
| Contact agent | Eliza Coppin, 0423 726 639 |
| Agency | TOM OFFERMANN REAL ESTATE |











