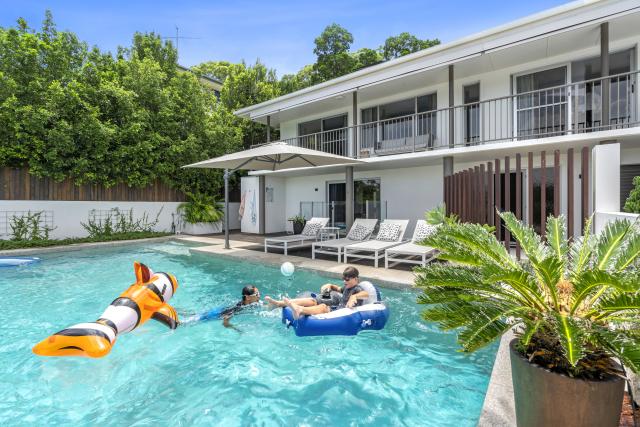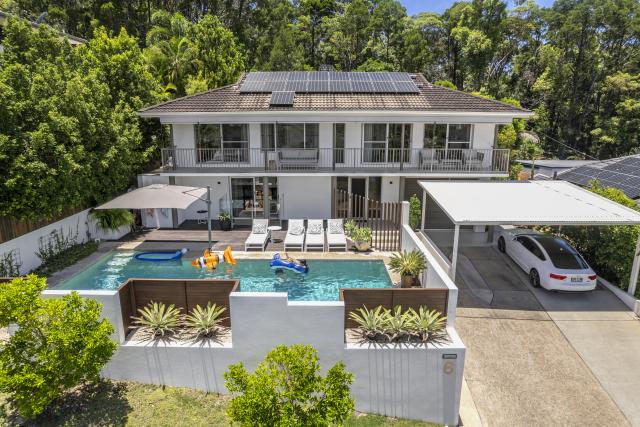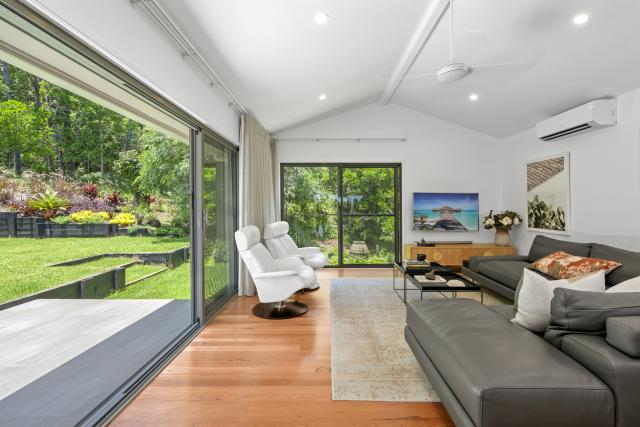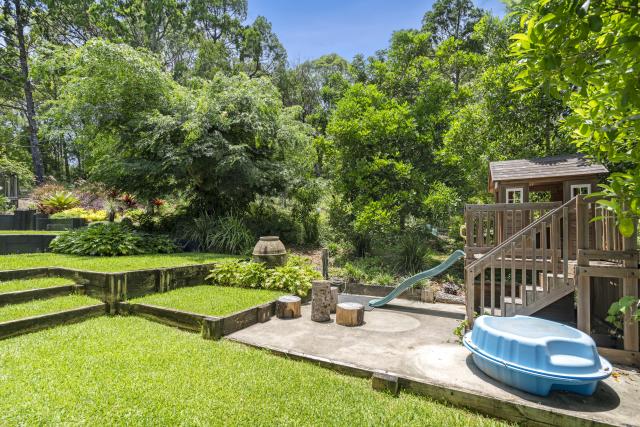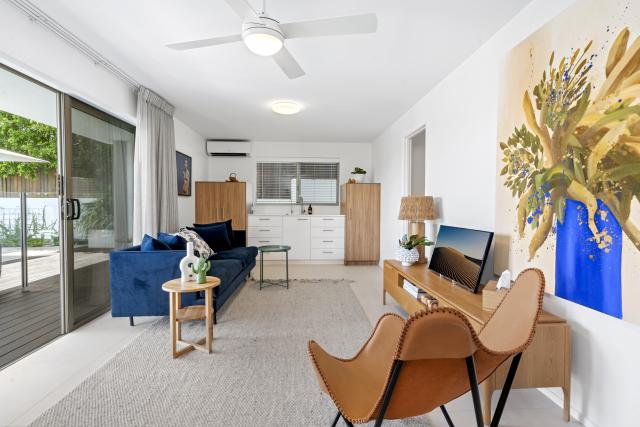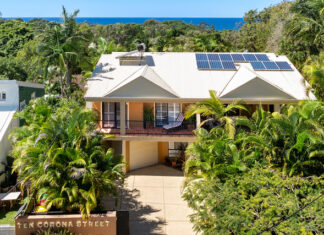There is something undeniably bright and beautiful about a design that evokes the maxim of family living.
If you love northerly views such as waterways, as well as living life to the fullest indoors, alfresco also in the garden, and so much more, welcome to the upper level. Add the downstairs retreat to recreation, which includes a pool and sun terrace, bedrooms and hang-out space with kitchenette for teens and grandkids, plus an outdoor room currently used as a gymnasium. All that sums up to an extremely appealing residence, positioned on the high side of a quiet street.
Open the double doors in the polished concrete entry way to reveal an elegant albeit beachy neutral palette underpinning a relaxed ambiance. Admire the honey-hued brushbox flooring on the stairs and throughout the very generous dining and living spaces, where doors slide away into oblivion, out to a terrace. Eyes are immediately drawn to filtered views through the eucalypts, palms and pandanus in the foreground. Look a little further north to the Weyba waterways and a glimpse of the Sofitel Hotel, then beyond to Mt Cooroy and the Hinterland, where the sunsets are truly sublime.
The central hub is undoubtedly the lengthy galley-style kitchen with custom-built white stone-topped cabinetry, including an island/breakfast bar plus premium appliances and a butler’s pantry, designed for those with a passion for cooking and of course entertaining.
On the south-eastern side, doors again disappear, this time opening out to a skillion-roofed outdoor room which abuts terraced gardens and lush lawn. It ostensibly extends into a koala habitat and bush pathway with neighbouring landowners proudly acting as custodians. Family barbeques are a popular pastime, kids enjoy the dedicated playground, and choruses from kookaburras and parrots lend a happy note.
Also on this level are two bedrooms both accessing the terrace and enjoying those enviable water views, also over the pool. The king master suite has beautiful sheers which waft in the summer breeze, a walk-in robe, and an ensuite with small macchiato-coloured subway tiles. The second queen-size bedroom has built-in robes. A bathroom is opposite, and next to a walk-in linen closet.
Downstairs, easy living is high on the agenda. Sandy-coloured porcelain tiles are perfect given the living area with kitchenette, opens out to the north-facing luminescent pool and undercover deck. It spells endless summers.
Three bedrooms have built-in robes, and share a bathroom with a tub; one has a separate study space, plus access (as per the adjoining laundry) to a large private undercover courtyard, which is currently used as gym and drying area.
“The address in the Coloola residential estate is much coveted and easy to see why,” explains Tom Offermann Real Estate agent Peter TeWhata, who is taking the property to auction on Saturday 19 February 2022. “It’s on the western side of cosmopolitan Noosa Junction and is dotted with parks and reserves,”
“Popularity also stems from being close to schools, an 18-hole championship golf course, a 15-minute walk to the Noosa River or Hastings Street and having the highly desirable cache of a Noosa Heads’ postcode.”
Facts & Features:
• Land Area: 607m2
• House Area: 328m2
• Pool: 10m x 4m
• About: 2-level; polished concrete entry; terrace upstairs 14.5m x 1.7m/downstairs 9.8m x 3m; brushbox timber flooring upstairs/tiles and carpet downstairs; walk-in linen closet; aircon + fans; premium window treatments incl sheers and auto blinds on NW terrace + security screens; ground floor with living area, kitchenette, 3 bedrooms + bathroom with tub; dedicated gym area/drying/hobby courtyard/outdoor room; garage w internal access, workbench, storage and shelving
• Kitchen: galley-style with 6m island/breakfast bar; white stone tops 2-pac cabinetry, pantry and soft close drawers; Fisher & Paykel integrated 3-door fridge + gas cooktop; Miele dishwasher; Qasair rangehood; butler’s pantry with Zip Hydrotap and storage
• Exterior: terraced gardens with elkhorns, bromeliads and natives + lawn abut bushland/koala habitat with pathway; skillion-roof/undercover alfresco terrace; playground with equipment; sep access to laundry & bed 5; solar 5.3kW; shed; auto irrigation system.
• Location: walking distance to Noosa Junction, bus station, shopping, cinema, dining and parks; close to schools, golf course, shopping centres, supermarkets, sporting fields, aquatic centre, transport links; 15 mins to Noosa River and Hastings Street’s restaurants, bars and boutiques.
| Details | |
|---|---|
| Suburb | NOOSA HEADS |
| Address | 6 Arkana Drive |
| Bedroom | 5 |
| Bathroom | 3 |
| Garage | 2 |
| Open for inspection | Saturday, 11.30am |
| Auction | Saturday, 19 February, 12 noon |
| Contact agent | Peter TeWhata, 0423 972 034 |
| Agency | TOM OFFERMANN REAL ESTATE |

