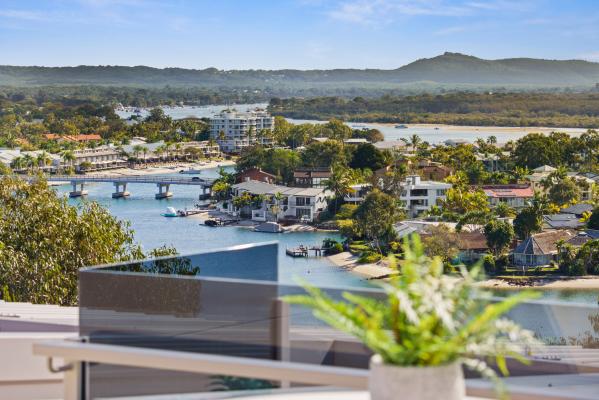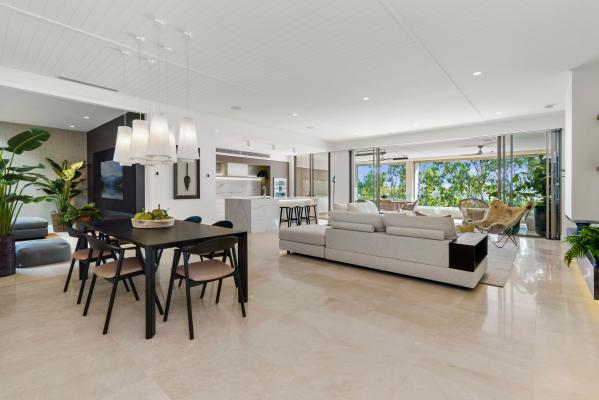If you’ve had your eye on the prize of living in a Manhattan-inspired 5-star penthouse, with a sky terrace overlooking scintillating Noosa Sound waterways, this is number one.
And that’s just the beginning to finding an extraordinary piece of paradise.
Step inside. Exceptional luxury is obvious in the entrance way, the prodigious marble tiled, lofty ceilinged living areas and beyond to the seemingly endless terrace, where nature rules, imposing its quiet strengths through the Paperbark trees.
Organic materials, a neutral palette, textural wallpaper, monochromatic accents and sumptuous sofas, add Manhattan-inspired class, however making design statements are oversized mirrors and artworks, imposing artefacts such as six pendants handmade by a Spanish artist hanging over the dining table, also custom-built cabinetry with a wall mounted eco fireplace.
The wallpapered/sound-proofed media room is also of a grand scale with a clerestory ceiling height and sky lights thanks to a void, as well as bespoke cabinetry with integrated sound system and screen.
Flowing seamlessly from indoors in the very generous entertaining northward terrace which has high VJ profile ceilings, marble-tiled floors to complement, and integrated outdoor kitchen with refrigerator, sink, and barbeque. There are stairs to the rooftop terrace which like the one below has sweeping filtered views across the Noosa River, Noosa Sound and Noosa Sound waterways. Perfect for sundowners.
The kitchen has every accoutrement needed by a passionate cook and entertainer from marble-topped benches including an island/breakfast bar to high-end appliances such as integrated Subzero wine fridge, refrigerator, and freezer, and Gaggenau ovens. More can be found in the butler’s pantry where there’s also a wine store. Oh, and let’s not forget the pop-up television in the kitchen.
The king-size master bedroom which accesses the main terrace, has an ensuite bathroom with bath, a separate toilet, and a walk-in robe. Again a substantial space and reminiscent of a boutique hotel.
A large office has a custom-built desk and shelving, while two king-size bedrooms in the east wing have ensuite bathrooms, built-in robes and share an undercover terrace which looks out to bushland and over the resident’s only-use pools and beautiful gardens.
“First impressions do count, however with additional smart inclusions there’s much more on offer than what meets the eye,“ comments Tom Offermann Real Estate agent Cameron Urquhart.
“The location in the heart of Noosa Heads is also ideal. Walk to Noosa Junction, Noosa’s Main Beach, Noosa National Park and did you know the jetty is a three-minute walk away? Forget the car and book the water taxi to your favourite restaurant near or on the Noosa River.“
Facts & Features:
– Apartment Area: 439m
– Garage: secure 3-car + 8.2m x 2.1m lock-up storeroom
– Terraces: incl rooftop 5.8m x 4.5m and undercover outdoor 4.8m x 9.6m w adjoining terrace off master
– About: lift access; marble-tiled floors; VJ-profile doors; wall mounted eco gas fireplace; wallpapered media room w integrated sound system and soundproof void and sky lights; 6 x handmade pendants by Spanish artist over dining table; ceilings lofty incl 3m in parts; fully ducted airconditioned; ducted vacuum system; fully automated lighting, blinds and window treatments
– Kitchen: 3m marble island bench; integrated Subzero wine fridge, refrigerator and freezer; integrated Miele dishwasher, induction cooktop; Gaggenau dble oven; auto pop-up TV; butler’s pantry w Gaggenau ovens incl micro; Miele dishwasher; wine store; outdoor kitchen w under-bench refrigerator, storage and barbecue
– Security: gated security; touchscreen video intercom
Iluka: striking entrance w water features; manicured gardens and lawns; heated 25m lagoon pool, gazebo, pavilion w outdoor kitchen; change facilities and gym; no holiday letting; pet friendly
– Location: walk to Noosa Junction, Noosa’s Main Beach, Noosa National Park; jetty nearby for a water taxi
| Details | |
|---|---|
| Suburb | NOOSA HEADS |
| Address | 20/10 Serenity Close |
| Bedroom | 3 |
| Bathroom | 3 |
| Garage | 3 |
| Open for inspection | By appointment |
| Price | 6.5M |
| Contact agent | Cameron Urquhart, 0411 757 570 |
| Agency | TOM OFFERMANN REAL ESTATE |




