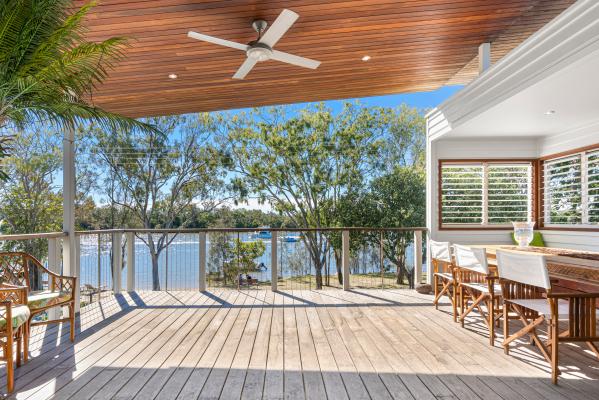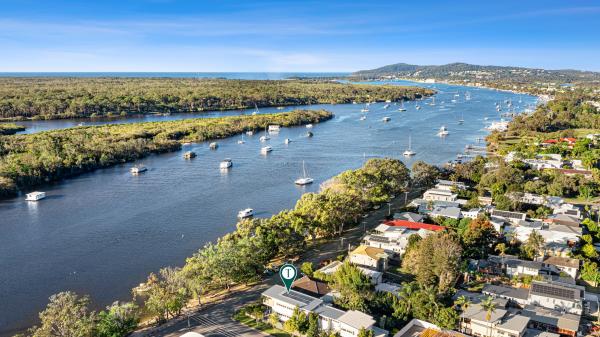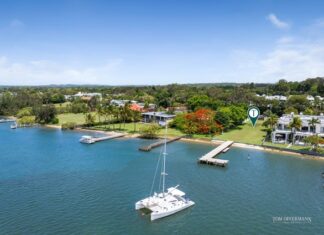Picture a brilliant corner locale on the much coveted 5-star Hilton Esplanade, with a Tim Ditchfield-design triumph, nestled amongst the serenity and pristine nature of the Noosa River foreshore, yet close to the buzz and sophistication of Hastings Street.
Open the front gate on the side street, note the low maintenance lush gardens, while indoors a sense of arrival hints at a tranquil atmosphere to follow. Yes, it is easy to be impressed with this stunningly beautiful oasis with a Bahamas-inspired aesthetic to capture the imagination and feed the spirit.
Each magnificent level has ever-ending French oak flooring, super high ceilings which conjure light and saturate the very generous north-facing living areas, entertaining terraces, also the gallery-like wall spaces designed to showcase colourful art works and striking artifacts.
Upstairs the vast fresh and exhilarating living spaces are calibrated and have a seamless connection to the luminous quality of the Noosa River, just beyond the cedar terrace with its shaded zone. The westerly wall features louvres, on the eastern side are high automated windows, also custom-built cabinetry on the wall.
The luxe kitchen with its natural hued stone-topped cabinetry including island bench and walk-through pantry is the full complement, as is the dedicated and totally integrated office in the mezzanine.
In the south wing is the mega king master with a fashionista-style walk-through wardrobe and large ensuite bathroom with travertine-tiled walls and floors, a double vanity and frameless shower.
The un-paralleled attention to detail continues on the ground level, with a large living area with built-in bar, and a wall of louvres on the westerly side which enhances the expansive water views. It also looks over the iridescent pool and sun terrace which seemingly perches over the river.
When it comes to dreamy bedrooms there are three, two queen and one king-size with built-in robes, on the ground level. One opens out to the northerly terrace and all three share a travertine-tiled bathroom. There is also a laundry, storage under the timber-treaded stairs, plus access to the 3-car garage where storage space is also plentiful. A glass lift scheduled for installation September 2021, is included.
When it comes to lifestyle and design this residence hits the high notes between spectacular and practical, so there is an argument for stashing the kids downstairs to splash in the pool, while you commandeer the brilliant upstairs space with its new millennium interior.
“This distinctively year-round cool, contemporary river house is unlike anything else,“ enthuses Tom Offermann Real Estate agent Robyn Reid, who has slated the property for auction on Saturday 14 August 2021.
“The much sought-after location is a fishing rod-length from the Noosa River where you can swim, fish from a jetty, kayak, paddle board or go boating. Walk to Gympie Terrace with its bevy of cafes, bars and boutiques, Noosa Marina, Noosa Library, and the Noosa Leisure Centre. Hastings Street, Noosa Main Beach and the Noosa National Park are a short drive away.“
Facts & Features:
– Land Area: 510m2
– House Area: 423m2
– Pool: 2.6m x 7.5m
– Design/Build: Architect Tim Ditchfield; Builder Chris Smith Constructions; contemporary ’river house’ design; traditional materials used incl painted weather boards, timber board soffits, louvre windows, corrugated metal roofs; timber fences, floor boards, screens, decks etc; design brief -to capitalise on river frontage outlook and maximise the building footprint; completed 2014
– About: corner of Sydney St; 2-level; north-facing to Noosa River; French oak flooring; aircon/fans; vaulted ceilings; Aiphone intercom/security; 2 living/entertaining areas with decks; dedicated office; storage under stairs; 3 garages; retractable screen to deck; remote-controlled windows; power points in flooring; Crimsafe doors; doggy door
– Lift: included is a Domus 400kg capacity glass lift scheduled for installation on eastern side with doors opening from front foyer
– Kitchen: stone-topped benches incl 4m island bench; walk-through pantry leads to BBQ deck; soft close drawers; Zip HydroTap; Siemens 5-burner gas hob, oven, plate warmer, exhaust fan + Bosch dishwasher; bar/kitchenette on lower level
– Bedrooms: 2 queen + 1 king w built-in robes + 1 mega king w walk-through robe & ensuite
– Bathrooms: 1 x family size; 1 x huge ensuite w dble vanity; travertine walls/floors; frameless showers; 2 powder rooms
– Exterior: outdoor shower; 6Kw solar panels
– Location: Noosa River foreshore; walk to Gympie Terrace with cafes, bars and boutiques, Noosa Marina, Noosa Library and Noosa Leisure Centre; short drive to Hastings Street, Noosa Main Beach and Noosa National Park; close to transport links, schools, shopping precincts and essential services
| Details | |
|---|---|
| Suburb | TEWANTIN |
| Address | 41 Hilton Esplanade |
| Bedroom | 4 |
| Bathroom | 2 |
| Garage | 3 |
| Open for inspection | Saturday, 31 July, 12 noon - 12.30pm; Saturday, 7 August, 1.00pm - 1.30pm; Wednesday, 11 August, 1.30pm - 2.00pm; Saturday, 14 August, 1.30pm - 2.00pm |
| Auction | Saturday, 14 August, 2.00pm |
| Contact agent | Robyn Reid, 0418 144 484 |
| Agency | TOM OFFERMANN REAL ESTATE |











