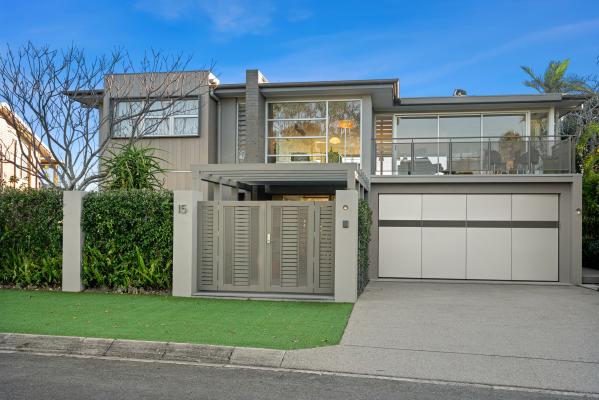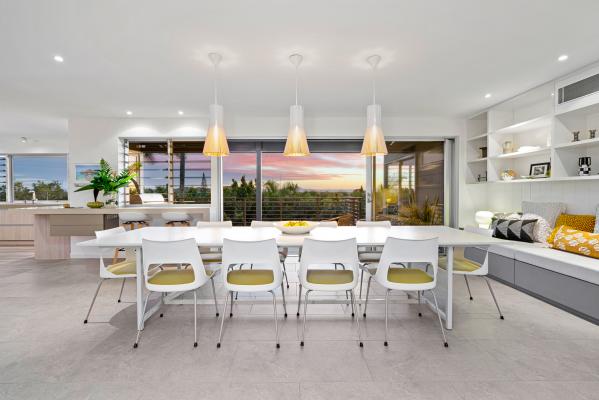“Your search is over –-this illusive gem at the crest of Sunrise Beach, will reveal spectacular views and a home that exceeds all expectations. It could be yours today! Move in ready, and begin your love affair with all that you have only previously dreamt about!”
What is not immediately apparent, is that this home was built in the 1970’s of local Noosa Cooroy solid “Buff” bricks, the structure and integrity of which will never be replaced or replicated! The original home was architecturally renovated in 2007 by the professional Building Designer/Owner, with additions and alterations to the floor plan to suit a current lifestyle.
The house offers uninterrupted and spectacular Hinterland and Coastal views, from Point Cartwright to Mt. Cooran. Due to the elevation, the constantly changing sky from rainbows, electrical storms, painterly sunsets, all of which are a moving scene, that Mother Nature continues to showcase, and you will never tire of!
The direction of this extensive renovation project was to create a “Mid-Century Modern Home with a Scandinavian Twist”, working with the bones of the original 1970’s well-built structure, and enhancing the thermal benefits and cross flow ventilation of this coastal location. No expense or time was spared to achieve a practical, well-appointed and maintained, timeless and much loved home. The sensational and irreplaceable views are the “icing on Sunrise hill”!
Upon entering the home through a custom teak entry door, with imported Japanese cast door handle, you are greeted by a generous entry lobby, featuring an illuminated timber display niche and wide flight of open tread teak stairs.
On the upper level, the kitchen is every chef’s dream! Appliances are, integrated American Sub Zero Fridge Freezer with ice and water, German Siemens steam oven plus a Pyrolytic fan forced oven – fully integrated Siemens dishwasher, together with Siemens black glass Domino cook tops – Induction – Electric – Gas Wok – Gas Burners – 1200mm wide overall.
The walk in large pantry has a sliding door, which operates the sensor lighting. Dual Kohler USA – sinks and mixers facilitate multi-uses.
The dine in kitchen with ease of maintenance, vinyl plank flooring has generous seamless Corian solid surface expressed edge counter tops throughout, flowing into the main dining area.
The generous dining area accommodates a 10 person dining table. The large stacking doors. louvres and sunscreen exterior blinds on the rear upper deck, give you the impression of dining alfresco without actually being outside. Finnish Pendant lighting adds to the ambience of this space.
Conveniently located outside both the kitchen and dining area, is a built in Electrolux Barbeque, under bench bar fridge with multiple thermostat settings.
The upstairs Powder Room is accessed through a perforated sliding door, via an air lock for privacy from dining/living space.
The open plan dining/living area flows generously from one space to the other, and then out through stacker doors to the front tiled balcony, a perfect outdoor breakfast location, with Pacific Ocean views.
Master bedroom, walk-in robe and private ensuite to accommodate your every whim. Enjoy a glass of bubbles in a candlelit spa bath whilst taking in all nature has to offer.
On the ground floor level, to cater to alfresco dining and pool activities, is a generous family room with entertainment unit combined with a work station. A fold-out Scandinavian style sofa bed offers additional bedding should the need arise.
There is also a fully equipped Kitchenette, perfect for elderly family members or guests who can use this area to satisfy their culinary needs without having to go upstairs to the main kitchen. This area also caters to the alfresco pool deck.
The Main Bathroom on this level has a very generous open shower with two showering options, individually controlled by installed tapware. The vanity with double Kohler basins is one of a kind, evoking a seaside holiday feel. Very functional for children and teenagers, and it is also a fun space in which to bathe.
In the downstairs Vestibule space, there is a generous linen closet, which also has a laundry chute from the master walk-in robe above.
All interior hardware is from Italy, and incorporates Corian material in the sliding handles. Privacy latches, and magnetic door stops are installed where required.
The home’s front elevation is a combination of natural Vitex teak timber, warm grey painted render, and an Austral metallic brick blade feature. There is a security system wired throughout the main home, with control pad in the entry foyer. The large motorised, industrial, 2 car garage door is clad in Symonite architectural composite material.
The “Fresh Pool” – 10.8 x 3.6m – is elevated out of ground level, with Timbertech USA composite polyethylene decking completely surrounding it. The pool water which is treated by a copper anode, has a very silky feel to it, with no eye burning chlorine. Two stainless steel ladders allow you to enter at each end of the pool – 1.1 – 1.8m in depth
Three concealed water tanks hold 6000 litres of fresh rain water to service rear, front and side gardens, together with the flushing of 5 toilets and 2 washing machines.
This address is a short 5-minute walk to the very popular local Chalet & Co. Café, and two immediate dog friendly beach access’, without crossing any major roads. You are also less than a 5-minute drive to the hub of Noosa Junction, or detour to the shops and restaurants in Sunshine Beach.
| Details | |
|---|---|
| Suburb | SUNRISE BEACH |
| Address | 15 Woodlark Rise |
| Bedroom | 4 |
| Bathroom | 3 |
| Garage | 2 |
| Open for inspection | By appointment |
| Price | Forthcoming Auction |
| Contact agent | Roark Walsh, 0437 447 804 |
| Agency | TOM OFFERMANN REAL ESTATE |




